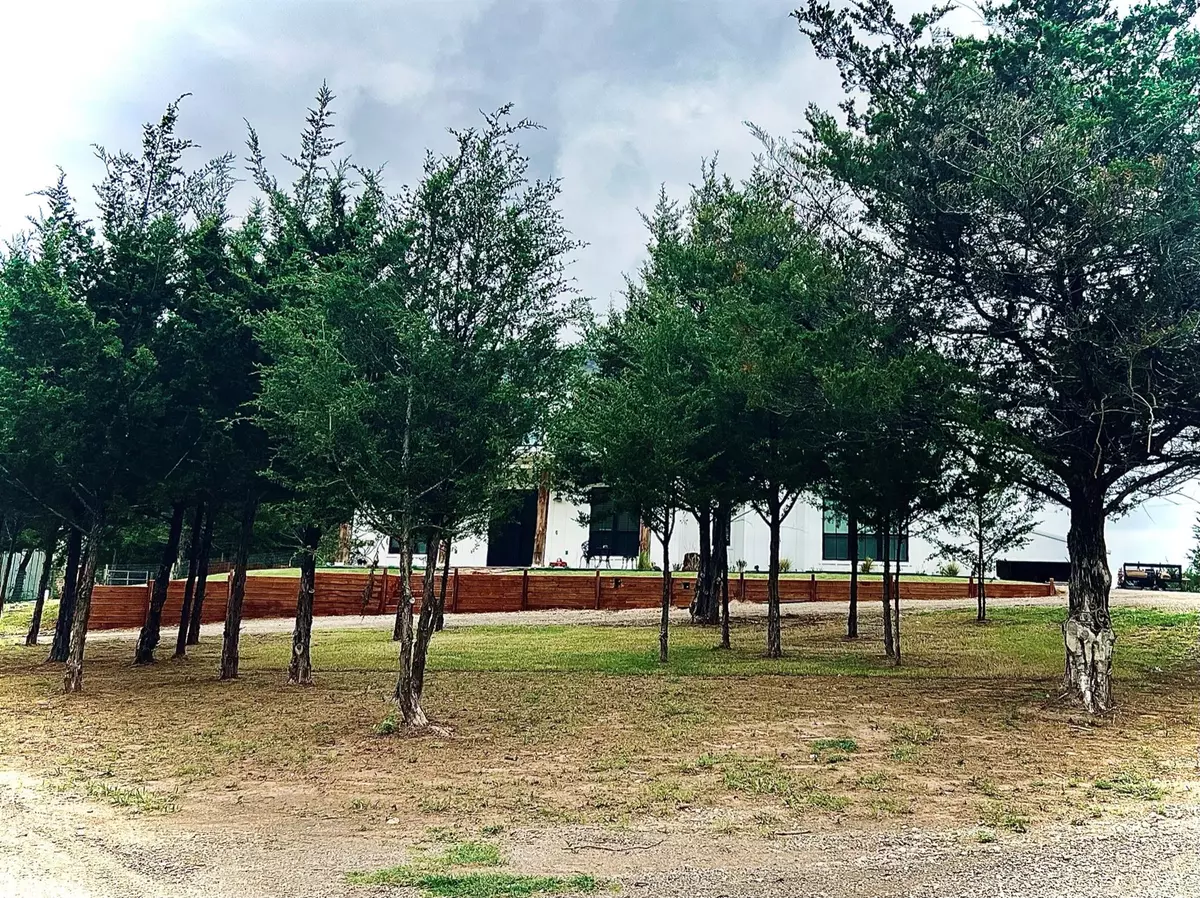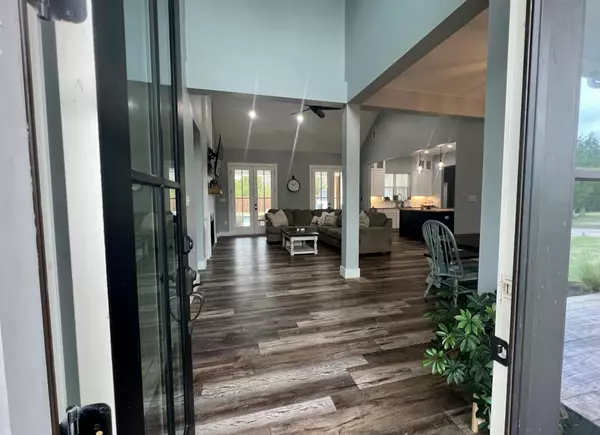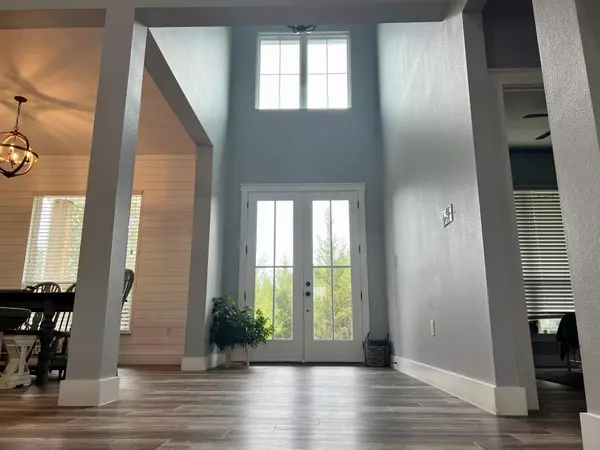$749,900
For more information regarding the value of a property, please contact us for a free consultation.
4 Beds
4 Baths
2,822 SqFt
SOLD DATE : 06/29/2022
Key Details
Property Type Single Family Home
Sub Type Single Family Residence
Listing Status Sold
Purchase Type For Sale
Square Footage 2,822 sqft
Price per Sqft $265
Subdivision Greenview Acres
MLS Listing ID 20045698
Sold Date 06/29/22
Style Craftsman,Modern Farmhouse,Ranch,Southwestern
Bedrooms 4
Full Baths 3
Half Baths 1
HOA Y/N None
Year Built 2020
Annual Tax Amount $9,088
Lot Size 1.375 Acres
Acres 1.375
Property Description
SWIMMING POOL!!!! 1.375 ACREAS!!! 4 Bedrooms, 3.5 Bathrooms, 2 Car Attached Garage, 2 Car Detached Insulated Garage with Office. Stunning home is barely 2 years old! Master Suite Wing includes Peloton Workout room, Master Bedroom, Garden Tub bathroom, Separated Vanities with Granite Countertops, Walk-in Shower, Toilet Room, Large Walk-in closet with Private Gun Storage leading to Laundry Room. 2 other Bedrooms Downstairs with Jack and Jill Bathroom, 1 Private Bedroom Upstairs with Bathroom, storage and great Vista Points of the front and side property. Kitchen boasts a large Butcher Block Island, Granite Countertops, Farm Style Sink, Gas Range, Dual Ovens, Walk-in Pantry, and tall ceilings with custom cabinetry. Spray Foam Insulation throughout house, Tankless Gas Hot Water Heater, Wired and Sealed Structure. Mud Room and Dog Run. Outdoor Living Area includes TV Lounge, Gas Grill, Cabinetry, Sink, Wood Grain Scored and Stained Concrete Flooring, Landscaped Pool Area, Storm Cellar.
Location
State TX
County Grayson
Direction Drive East through the growing town of Van Alstyne on Hwy 121 and enjoy the countryside views until you turn left on Cates Road and about a half a mile down you will see this beautiful home on your left hidden behind the manicured cedar trees....
Rooms
Dining Room 1
Interior
Interior Features Cable TV Available, Decorative Lighting, Granite Counters, High Speed Internet Available, Kitchen Island, Vaulted Ceiling(s), Walk-In Closet(s)
Heating Central, Electric, Fireplace(s), Zoned
Cooling Ceiling Fan(s), Central Air, Electric, Zoned
Flooring Ceramic Tile, Luxury Vinyl Plank
Fireplaces Number 1
Fireplaces Type Blower Fan, Gas, Gas Logs, Great Room
Equipment Satellite Dish
Appliance Dishwasher, Disposal, Electric Oven, Gas Cooktop, Microwave, Double Oven, Plumbed for Ice Maker, Refrigerator, Tankless Water Heater, Vented Exhaust Fan
Heat Source Central, Electric, Fireplace(s), Zoned
Laundry Electric Dryer Hookup, Utility Room, Full Size W/D Area, Washer Hookup
Exterior
Exterior Feature Attached Grill, Barbecue, Built-in Barbecue, Covered Patio/Porch, Dog Run, Gas Grill, Rain Gutters, Kennel, Lighting, Outdoor Grill, Outdoor Kitchen, Outdoor Living Center, Storage, Storm Cellar
Garage Spaces 4.0
Fence Back Yard, Fenced, Gate, Wood
Pool Gunite, In Ground, Outdoor Pool, Pool Sweep, Private, Sport, Water Feature
Utilities Available Aerobic Septic, All Weather Road, Asphalt, Cable Available, Co-op Electric, Co-op Water, Electricity Connected, Outside City Limits
Roof Type Asphalt
Parking Type 2-Car Double Doors, Boat, Concrete, Covered, Driveway, Garage, Garage Door Opener, Garage Faces Front, Garage Faces Side, Workshop in Garage
Garage Yes
Private Pool 1
Building
Lot Description Acreage, Landscaped, Many Trees, Cedar, Sloped, Sprinkler System
Story Two
Foundation Slab
Structure Type Board & Batten Siding,Siding
Schools
School District Van Alstyne Isd
Others
Restrictions No Known Restriction(s)
Ownership Jennings
Acceptable Financing Cash, Conventional, Federal Land Bank, FHA, Fixed, Lease Back, Texas Vet, USDA Loan, VA Loan
Listing Terms Cash, Conventional, Federal Land Bank, FHA, Fixed, Lease Back, Texas Vet, USDA Loan, VA Loan
Financing VA
Read Less Info
Want to know what your home might be worth? Contact us for a FREE valuation!

Our team is ready to help you sell your home for the highest possible price ASAP

©2024 North Texas Real Estate Information Systems.
Bought with Shari Robertson • Funk Realty Group, LLC
GET MORE INFORMATION

Realtor/ Real Estate Consultant | License ID: 777336
+1(817) 881-1033 | farren@realtorindfw.com






