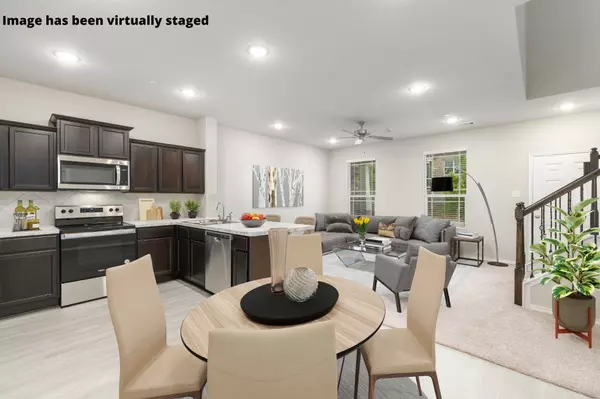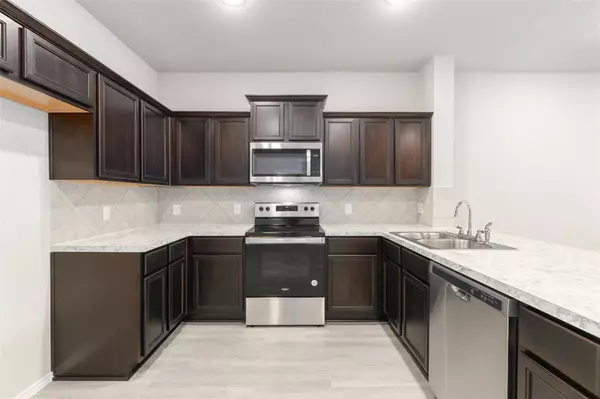$390,000
For more information regarding the value of a property, please contact us for a free consultation.
3 Beds
3 Baths
1,489 SqFt
SOLD DATE : 06/27/2022
Key Details
Property Type Townhouse
Sub Type Townhouse
Listing Status Sold
Purchase Type For Sale
Square Footage 1,489 sqft
Price per Sqft $261
Subdivision Heritage Trail Add
MLS Listing ID 20072220
Sold Date 06/27/22
Style Traditional
Bedrooms 3
Full Baths 2
Half Baths 1
HOA Fees $200/mo
HOA Y/N Mandatory
Year Built 2022
Annual Tax Amount $1,301
Lot Size 1,873 Sqft
Acres 0.043
Property Description
**Full Video home tour on YouTube search 1258 Jones Tr ** AMAZING opportunity to own BRAND NEW luxury townhome built by History Maker Homes with immediate move in! Fall in love at the entrance with covered front patio perfect for waving hello to your new neighbors. Enjoy attractive interior design colors with neutral color palette, luxury vinyl wood like flooring in kitchen & baths, iron balusters on staircase and the open floorplan design you want! Kitchen has plenty of cabinet & counter space. Upstairs 3 bedrooms - the master bedroom has 2 closets! Rear entry garage and just down the block from the community pool, picnic and dog park! You can't build this house at this price - builder has no inventory available until December. Excellent location with close access to I35 & all the restaurants & shopping in Highland Village. Seller contracted this home 10 months ago & prior to completion had to relocate so you'll be the first one to make this home!
Location
State TX
County Denton
Community Community Pool, Pool, Other
Direction From Justin Rd south on Summit, right on Houston way.
Rooms
Dining Room 1
Interior
Interior Features Cable TV Available, High Speed Internet Available, Pantry, Walk-In Closet(s)
Heating Central, Electric
Cooling Central Air, Electric
Flooring Carpet, Laminate
Appliance Dishwasher, Disposal, Electric Range, Microwave
Heat Source Central, Electric
Laundry Electric Dryer Hookup, Utility Room, Full Size W/D Area, Washer Hookup
Exterior
Exterior Feature Covered Patio/Porch
Garage Spaces 2.0
Fence None
Community Features Community Pool, Pool, Other
Utilities Available City Sewer, City Water, Community Mailbox
Roof Type Composition
Garage Yes
Private Pool 1
Building
Lot Description Landscaped, No Backyard Grass, Subdivision
Story Two
Foundation Slab
Structure Type Brick
Schools
School District Lewisville Isd
Others
Ownership See Agent
Acceptable Financing Cash, Conventional
Listing Terms Cash, Conventional
Financing Cash
Special Listing Condition Survey Available
Read Less Info
Want to know what your home might be worth? Contact us for a FREE valuation!

Our team is ready to help you sell your home for the highest possible price ASAP

©2025 North Texas Real Estate Information Systems.
Bought with Kim Mclaughlin • Coldwell Banker Realty
GET MORE INFORMATION
Realtor/ Real Estate Consultant | License ID: 777336
+1(817) 881-1033 | farren@realtorindfw.com






