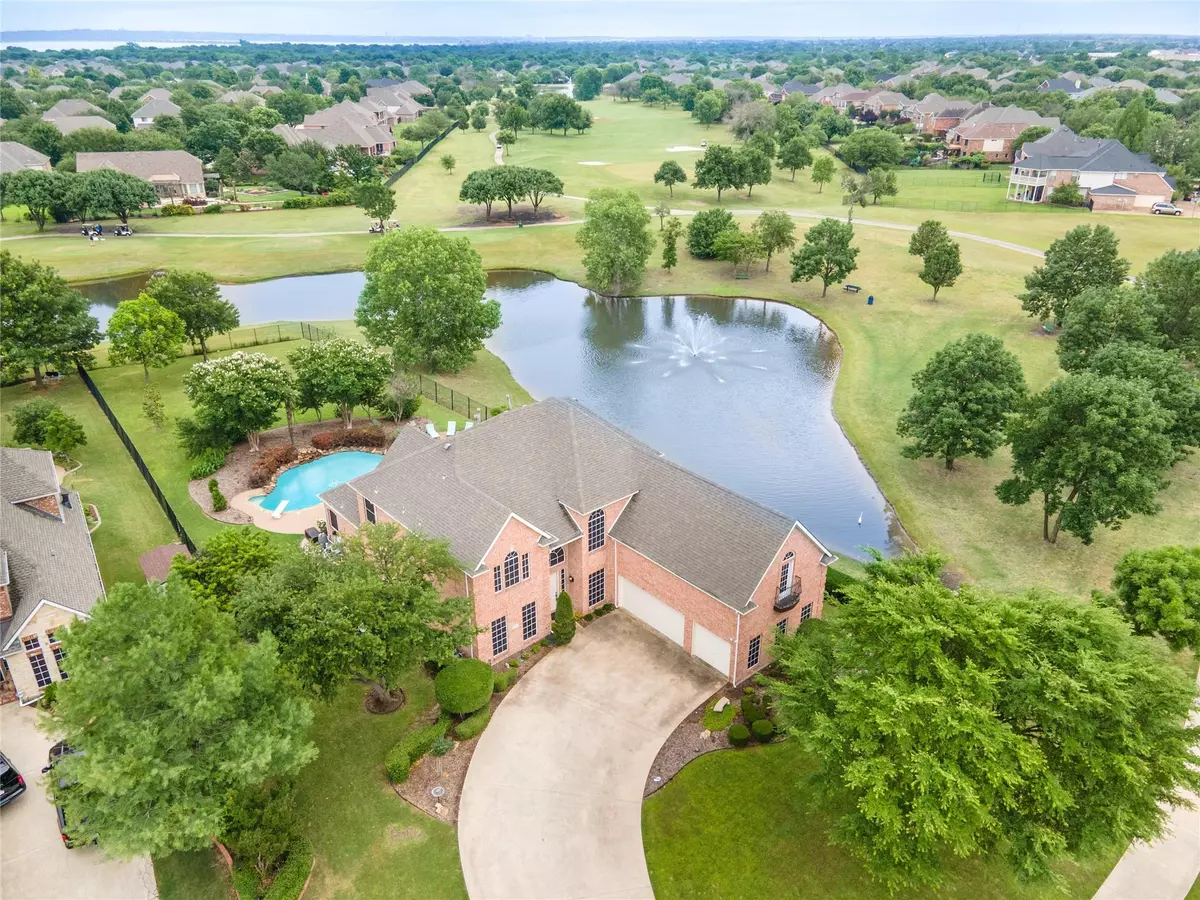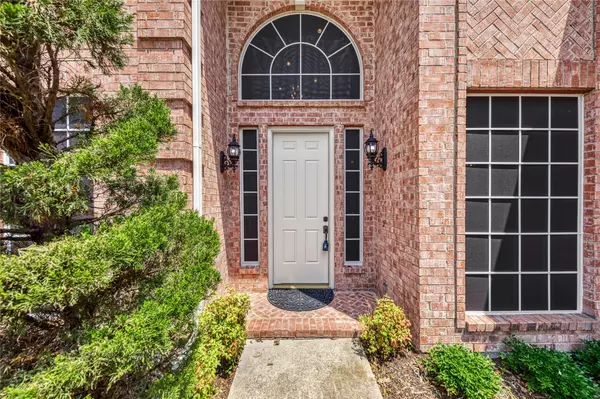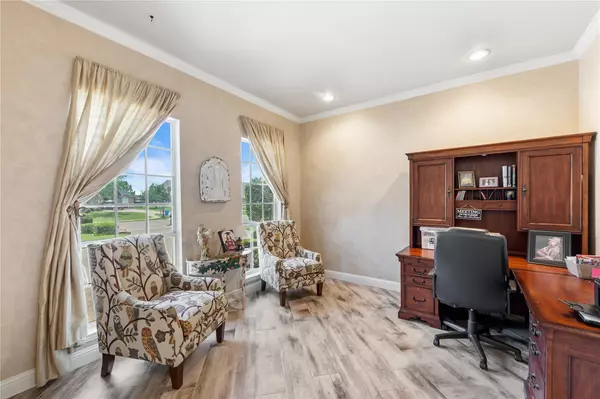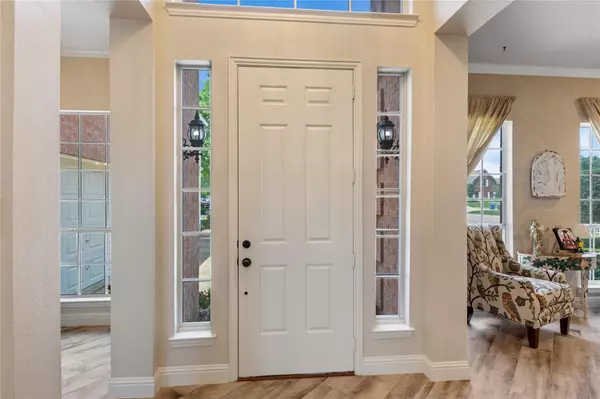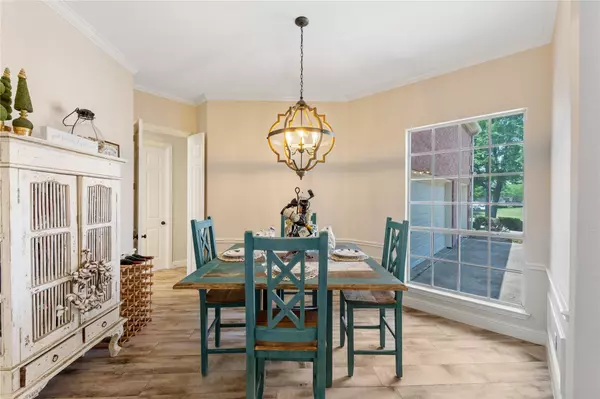$675,000
For more information regarding the value of a property, please contact us for a free consultation.
5 Beds
4 Baths
3,975 SqFt
SOLD DATE : 06/22/2022
Key Details
Property Type Single Family Home
Sub Type Single Family Residence
Listing Status Sold
Purchase Type For Sale
Square Footage 3,975 sqft
Price per Sqft $169
Subdivision Waterview Ph 1
MLS Listing ID 20067037
Sold Date 06/22/22
Style Traditional
Bedrooms 5
Full Baths 4
HOA Fees $56/ann
HOA Y/N Mandatory
Year Built 1999
Annual Tax Amount $11,013
Lot Size 0.515 Acres
Acres 0.515
Lot Dimensions 101 x 272
Property Description
Escape to paradise...a stunning executive on a .5 acre golf course lot wrapped by a community lake & panoramic views of the Waterview Golf Course. Enjoy the backyard all year with a covered patio, heated diving pool, tanning ledge, hot tub & lush landscaping. Inside you'll love a layout & design that's made for entertaining. 8' doors, tile wood-look floors & 2-story ceilings all updated to perfection. Cook up a storm in a fabulous kitchen offering custom cabinetry, stacked uppers, farmhouse sink, stainless LG appliances, a 5-burner gas cooktop, double ovens, black granite countertops & Carrera marble atop a colossal island. A breakfast bar opens to the family room featuring a gas fireplace & custom built-in entertainment center. The owner's suite offers double French doors to the pool area & an updated ensuite adorned with luxury & elegance. In the game room you'll discover a secret doorway opening to a private media room with a fully loaded bar. Text for more pics & update details.
Location
State TX
County Dallas
Community Club House, Community Pool, Fishing, Golf, Greenbelt, Jogging Path/Bike Path, Lake, Park, Perimeter Fencing, Playground, Pool, Tennis Court(S)
Direction From PGBT (190) Exit Merrit-Liberty Grove Connector. East on Liberty Grove into Waterview. Left on Waterview Pkwy. Property will be on your right immediately after you pass the clubhouse.
Rooms
Dining Room 2
Interior
Interior Features Built-in Features, Cable TV Available, Chandelier, Decorative Lighting, Eat-in Kitchen, Flat Screen Wiring, High Speed Internet Available, Kitchen Island, Natural Woodwork, Open Floorplan, Pantry, Sound System Wiring, Vaulted Ceiling(s), Walk-In Closet(s), Wet Bar
Heating Central, Natural Gas
Cooling Ceiling Fan(s), Central Air, Electric, Zoned
Flooring Carpet, Ceramic Tile, Luxury Vinyl Plank
Fireplaces Number 1
Fireplaces Type Family Room, Gas, Gas Logs
Appliance Dishwasher, Disposal, Electric Oven, Gas Cooktop, Microwave, Double Oven, Plumbed For Gas in Kitchen, Refrigerator
Heat Source Central, Natural Gas
Laundry Electric Dryer Hookup, Gas Dryer Hookup, Utility Room, Full Size W/D Area, Washer Hookup
Exterior
Exterior Feature Covered Patio/Porch, Rain Gutters, Lighting
Garage Spaces 3.0
Fence Back Yard, Wrought Iron
Pool Diving Board, Gunite, Heated, In Ground, Pool Sweep, Pool/Spa Combo, Water Feature, Waterfall
Community Features Club House, Community Pool, Fishing, Golf, Greenbelt, Jogging Path/Bike Path, Lake, Park, Perimeter Fencing, Playground, Pool, Tennis Court(s)
Utilities Available Cable Available, City Sewer, City Water, Curbs, Electricity Available, Natural Gas Available, Sewer Available, Sidewalk, Underground Utilities
Roof Type Composition
Garage Yes
Private Pool 1
Building
Lot Description Few Trees, Greenbelt, Irregular Lot, Landscaped, Lrg. Backyard Grass, On Golf Course, Park View, Sprinkler System, Subdivision, Tank/ Pond, Water/Lake View, Waterfront
Story Two
Foundation Slab
Structure Type Brick
Schools
School District Garland Isd
Others
Restrictions Architectural,Building,Deed
Ownership Kara Conn
Acceptable Financing Cash, Conventional, FHA, Lease Back, VA Loan
Listing Terms Cash, Conventional, FHA, Lease Back, VA Loan
Financing Conventional
Special Listing Condition Deed Restrictions
Read Less Info
Want to know what your home might be worth? Contact us for a FREE valuation!

Our team is ready to help you sell your home for the highest possible price ASAP

©2025 North Texas Real Estate Information Systems.
Bought with Laine Murray • Attorney Broker Services
GET MORE INFORMATION
Realtor/ Real Estate Consultant | License ID: 777336
+1(817) 881-1033 | farren@realtorindfw.com

