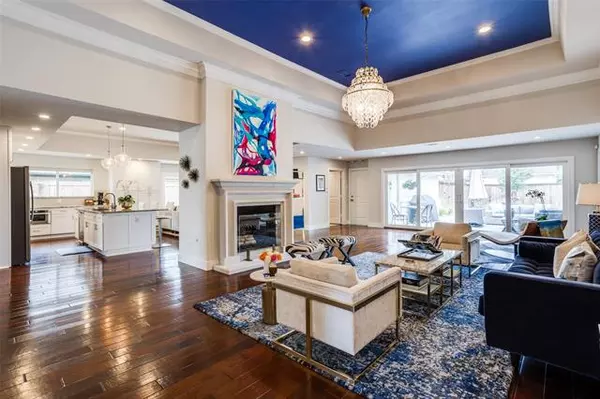$899,000
For more information regarding the value of a property, please contact us for a free consultation.
3 Beds
3 Baths
2,696 SqFt
SOLD DATE : 06/13/2022
Key Details
Property Type Single Family Home
Sub Type Single Family Residence
Listing Status Sold
Purchase Type For Sale
Square Footage 2,696 sqft
Price per Sqft $333
Subdivision Merriman Estates
MLS Listing ID 20047171
Sold Date 06/13/22
Style Traditional
Bedrooms 3
Full Baths 2
Half Baths 1
HOA Y/N None
Year Built 1978
Annual Tax Amount $16,635
Lot Size 9,626 Sqft
Acres 0.221
Lot Dimensions 73x125
Property Description
Stunning home located in prestigious Merriman Estates. This home was completely remodeled in 2017 and taken down to the studs to create an open floor plan! The soaring ceilings, wood burning cast stone fireplace with gas starter and open living room is perfect for entertaining. 2017 remodel included new AC, new plumbing, new electrical and a tankless hot water heater. Wood floors, plantation shutters, designer touches, open kitchen with 6-burner gas stove, double oven, griddle and pot filler. The large island with granite countertops has abundant storage. Master bedroom overlooks backyard and has trimmed out walk-in closet. Master bath features oversized shower, dual vanities and freestanding tub. Front room can be used as a dining room or study. Large utility room with sink offers a half bath, tons of storage and a mud room. Large back yard has plenty of room for a pool! Walking distance to coveted Merriman Park elementary, the LH town center and White Rock Trail.
Location
State TX
County Dallas
Direction see map
Rooms
Dining Room 2
Interior
Interior Features Cable TV Available, Decorative Lighting, Double Vanity, Eat-in Kitchen, Flat Screen Wiring, Granite Counters, High Speed Internet Available, Kitchen Island, Open Floorplan, Pantry, Vaulted Ceiling(s), Walk-In Closet(s)
Heating Central, Natural Gas
Cooling Ceiling Fan(s), Central Air, Electric
Flooring Ceramic Tile, Wood
Fireplaces Number 1
Fireplaces Type Gas Starter, Stone, Wood Burning
Appliance Dishwasher, Disposal, Electric Oven, Electric Range, Gas Cooktop, Microwave, Double Oven, Plumbed for Ice Maker, Refrigerator, Tankless Water Heater, Vented Exhaust Fan
Heat Source Central, Natural Gas
Laundry Electric Dryer Hookup, Utility Room, Full Size W/D Area, Other
Exterior
Exterior Feature Rain Gutters, Lighting
Garage Spaces 2.0
Fence Wood
Utilities Available City Sewer, City Water, Curbs, Sidewalk
Roof Type Composition
Parking Type 2-Car Single Doors, Alley Access, Garage Door Opener
Garage No
Building
Lot Description Interior Lot, Lrg. Backyard Grass, Sprinkler System
Story One
Foundation Slab
Structure Type Brick
Schools
School District Richardson Isd
Others
Ownership see tax roll
Acceptable Financing Cash, Conventional
Listing Terms Cash, Conventional
Financing Conventional
Read Less Info
Want to know what your home might be worth? Contact us for a FREE valuation!

Our team is ready to help you sell your home for the highest possible price ASAP

©2024 North Texas Real Estate Information Systems.
Bought with Robin Norcross • Local Resident Realty
GET MORE INFORMATION

Realtor/ Real Estate Consultant | License ID: 777336
+1(817) 881-1033 | farren@realtorindfw.com






