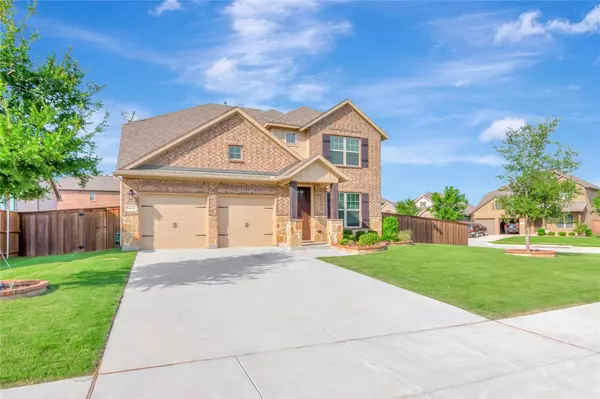$460,000
For more information regarding the value of a property, please contact us for a free consultation.
4 Beds
4 Baths
2,770 SqFt
SOLD DATE : 06/13/2022
Key Details
Property Type Single Family Home
Sub Type Single Family Residence
Listing Status Sold
Purchase Type For Sale
Square Footage 2,770 sqft
Price per Sqft $166
Subdivision Preserve At Doe Creek Ph I
MLS Listing ID 20060990
Sold Date 06/13/22
Bedrooms 4
Full Baths 3
Half Baths 1
HOA Fees $45/ann
HOA Y/N Mandatory
Year Built 2017
Annual Tax Amount $7,157
Lot Size 9,975 Sqft
Acres 0.229
Lot Dimensions 9,981
Property Description
MULTIPLE OFFERS! BEST & FINAL BY 5-22 at 5PM! A beautiful 4 bed, 3 and a half bath home in Prosper! It sits on an extended lot with TONS of front & backyard space. The driveway is also extended with enough space to hold up to 4 cars, an RV or a boat. Inside the home is like new with lovely upgrades throughout. Granite counters, wood floors, stainless steel appliances, extensive cabinet space, open floor concept, high ceilings, multiple walk-in closets & more. Also inside is an upstairs game room & an extra space downstairs that could be used for an office, flex space or formal dining room. Master is downstairs in the back of the home. Fourth bedroom has it's own full, private bathroom attached. You dont want to miss this one!!
Location
State TX
County Denton
Direction Go Straight on US 380 E University Drive. Make a left on FM1385 N. Turn right Fishtrap Rd. Turn right on Gray Wolf Dr. Turn right on Stockport Dr. Home will be on the corner to the right.
Rooms
Dining Room 1
Interior
Interior Features Decorative Lighting, Double Vanity, Eat-in Kitchen, Granite Counters, Kitchen Island, Open Floorplan, Pantry, Vaulted Ceiling(s), Walk-In Closet(s), Other
Heating Electric
Cooling Electric
Flooring Carpet, Hardwood
Appliance Dishwasher, Disposal, Gas Oven, Gas Water Heater, Ice Maker, Microwave, Tankless Water Heater
Heat Source Electric
Laundry Gas Dryer Hookup, Utility Room
Exterior
Garage Spaces 2.0
Carport Spaces 2
Utilities Available Cable Available, City Sewer, City Water, Concrete, Curbs, Electricity Available
Roof Type Composition
Parking Type 2-Car Double Doors, Additional Parking, Driveway, Garage, Garage Door Opener, Garage Faces Front, Oversized, Paved
Garage Yes
Building
Story Two
Foundation Slab
Structure Type Brick,Rock/Stone
Schools
School District Denton Isd
Others
Ownership Escobar
Acceptable Financing Cash, Conventional, FHA, VA Loan
Listing Terms Cash, Conventional, FHA, VA Loan
Financing Conventional
Read Less Info
Want to know what your home might be worth? Contact us for a FREE valuation!

Our team is ready to help you sell your home for the highest possible price ASAP

©2024 North Texas Real Estate Information Systems.
Bought with Jill Noland • Allie Beth Allman & Assoc.
GET MORE INFORMATION

Realtor/ Real Estate Consultant | License ID: 777336
+1(817) 881-1033 | farren@realtorindfw.com






