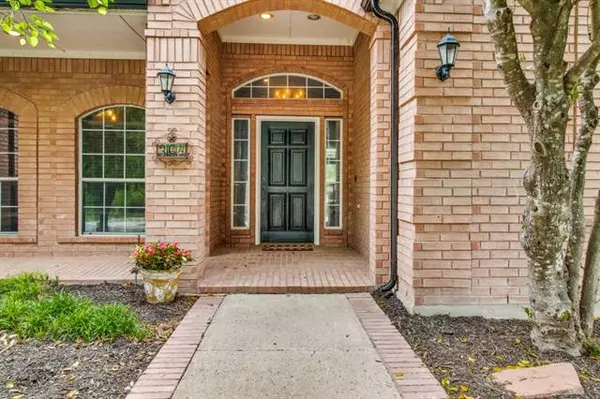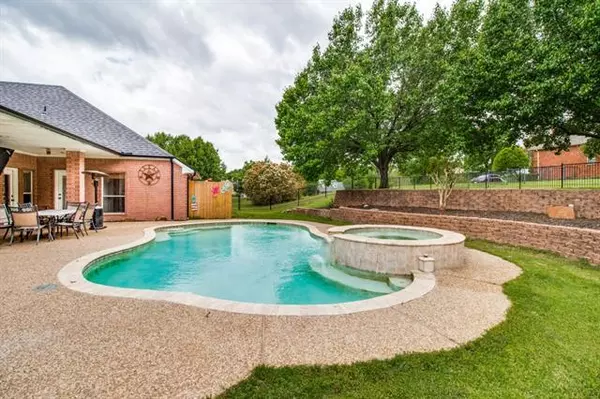$620,000
For more information regarding the value of a property, please contact us for a free consultation.
4 Beds
3 Baths
2,612 SqFt
SOLD DATE : 06/10/2022
Key Details
Property Type Single Family Home
Sub Type Single Family Residence
Listing Status Sold
Purchase Type For Sale
Square Footage 2,612 sqft
Price per Sqft $237
Subdivision Steeplechase Country Estate Ph 3
MLS Listing ID 20047107
Sold Date 06/10/22
Style Traditional
Bedrooms 4
Full Baths 3
HOA Fees $8/ann
HOA Y/N Mandatory
Year Built 1999
Annual Tax Amount $7,141
Lot Size 1.010 Acres
Acres 1.01
Property Description
This home checks all the boxes. 4 bedroom, 3 full baths, 2 living rooms and a beautiful large backyard pool and spa. Dream backyard that is fully fenced. The large covered back porch creates a wonderful outdoor living space. 1 acre lot with mature shade tree. Lots of parking space and room to play! This beautiful home has an open floor plan, updated kitchen with granite and painted white cabinets, has a versatile 2nd living room, expansive ceilings, huge master bedroom and bath. Master bath has separate vanities, jetted tub and separate shower. Great floor plan, large rooms with separate bedrooms. The dining room, located could also function as an office. The laundry room is large with lots of cabinets and counter space. There are 3 full baths, including a pool bath with a door to the patio. The roof and gutters were replaced in April. This home is move in ready! Located in sought after Steeplechase Estates in award-winning VAISD! Showings start Saturday May 7. OPEN HOUSE from 2 to 5
Location
State TX
County Grayson
Direction From US 75, exit 51. West on FM 121. South on CR 3356 Preakness Place is a horseshoe with 2 entrances. House is at the bottom of the horseshoe.
Rooms
Dining Room 2
Interior
Interior Features Cable TV Available, Decorative Lighting, Granite Counters, High Speed Internet Available, Kitchen Island, Walk-In Closet(s)
Heating Electric
Cooling Ceiling Fan(s), Central Air
Flooring Carpet, Ceramic Tile, Wood
Fireplaces Number 1
Fireplaces Type Wood Burning
Appliance Dishwasher, Disposal, Electric Cooktop, Electric Oven, Electric Range, Electric Water Heater, Microwave
Heat Source Electric
Laundry Electric Dryer Hookup, Utility Room, Full Size W/D Area, Washer Hookup
Exterior
Exterior Feature Covered Patio/Porch, Rain Gutters
Garage Spaces 2.0
Fence Metal
Pool Gunite, In Ground, Pool/Spa Combo
Utilities Available Aerobic Septic, Asphalt, Cable Available, Co-op Electric, Co-op Water, Individual Water Meter, Outside City Limits, Rural Water District, Underground Utilities, No City Services
Roof Type Composition
Parking Type 2-Car Single Doors, Additional Parking, Driveway, Garage Door Opener, Garage Faces Side, Inside Entrance, Kitchen Level, Oversized
Garage Yes
Private Pool 1
Building
Lot Description Acreage, Corner Lot, Few Trees, Landscaped, Many Trees
Story One
Foundation Slab
Structure Type Brick
Schools
School District Van Alstyne Isd
Others
Restrictions Development
Ownership Thomas and Melinda Smallworld
Financing VA
Special Listing Condition Aerial Photo
Read Less Info
Want to know what your home might be worth? Contact us for a FREE valuation!

Our team is ready to help you sell your home for the highest possible price ASAP

©2024 North Texas Real Estate Information Systems.
Bought with John Myer • Bryan Bjerke
GET MORE INFORMATION

Realtor/ Real Estate Consultant | License ID: 777336
+1(817) 881-1033 | farren@realtorindfw.com






