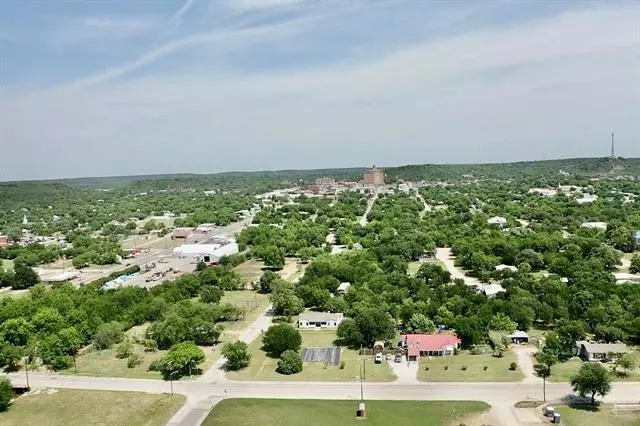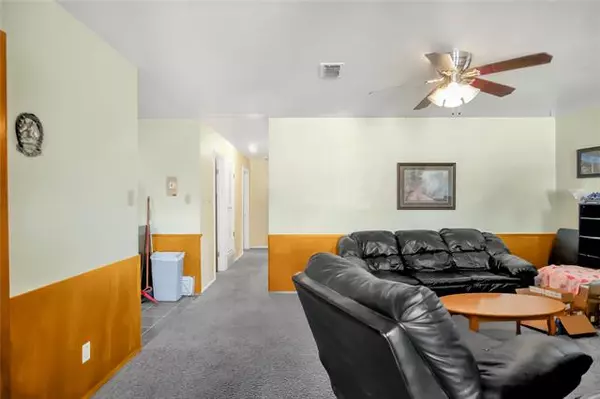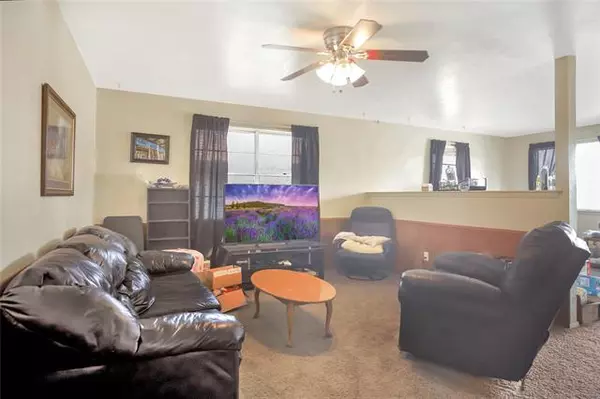$150,000
For more information regarding the value of a property, please contact us for a free consultation.
3 Beds
2 Baths
1,167 SqFt
SOLD DATE : 06/03/2022
Key Details
Property Type Single Family Home
Sub Type Single Family Residence
Listing Status Sold
Purchase Type For Sale
Square Footage 1,167 sqft
Price per Sqft $128
Subdivision Outlaw
MLS Listing ID 20061928
Sold Date 06/03/22
Bedrooms 3
Full Baths 1
Half Baths 1
HOA Y/N None
Year Built 1966
Annual Tax Amount $2,439
Lot Size 6,229 Sqft
Acres 0.143
Property Description
Simple and classic home with three bedrooms, one and a half bathrooms and a one car garage. One living space and one separate space that could be designated as an additional living space, dining area, or serve many other purposes. Small but cozy kitchen with a dark, romantic feel. Full bath was recently re-done. Small, covered side patio with a brick garden box, that leads out into the heavily shaded and roomy fenced-in back yard. Back yard feels very private thanks to the trees! Fence is in good condition. Single car garage with washer and dryer hookups and shelf storage. Large exterior air conditioning unit. Potential fixer-upper; with some TLC this could be a very comfortable home with a vintage charm!
Location
State TX
County Palo Pinto
Direction GPS Friendly!
Rooms
Dining Room 0
Interior
Interior Features Cable TV Available, Decorative Lighting, High Speed Internet Available, Open Floorplan
Heating Central, Natural Gas
Cooling Ceiling Fan(s), Central Air, Electric
Flooring Carpet, Combination
Appliance Electric Cooktop, Electric Oven, Gas Water Heater
Heat Source Central, Natural Gas
Laundry In Garage
Exterior
Exterior Feature Covered Patio/Porch
Garage Spaces 1.0
Fence Chain Link
Utilities Available Asphalt, Cable Available, City Sewer, City Water, Curbs, Individual Gas Meter
Roof Type Composition
Parking Type Driveway, Garage, Garage Door Opener, Garage Faces Front
Garage Yes
Building
Lot Description Interior Lot, Many Trees
Story One
Foundation Slab
Structure Type Brick
Schools
School District Mineral Wells Isd
Others
Restrictions Unknown Encumbrance(s)
Ownership Of Record
Acceptable Financing Cash, Conventional, FHA, VA Loan
Listing Terms Cash, Conventional, FHA, VA Loan
Financing Cash
Special Listing Condition Aerial Photo, Survey Available
Read Less Info
Want to know what your home might be worth? Contact us for a FREE valuation!

Our team is ready to help you sell your home for the highest possible price ASAP

©2024 North Texas Real Estate Information Systems.
Bought with Kristen Lawrence • RE/MAX Trinity
GET MORE INFORMATION

Realtor/ Real Estate Consultant | License ID: 777336
+1(817) 881-1033 | farren@realtorindfw.com






