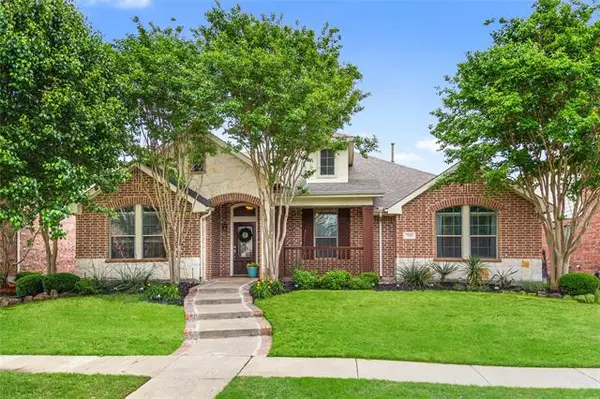$584,900
For more information regarding the value of a property, please contact us for a free consultation.
3 Beds
3 Baths
3,410 SqFt
SOLD DATE : 06/06/2022
Key Details
Property Type Single Family Home
Sub Type Single Family Residence
Listing Status Sold
Purchase Type For Sale
Square Footage 3,410 sqft
Price per Sqft $171
Subdivision Woodbridge Ph 8
MLS Listing ID 20024560
Sold Date 06/06/22
Style Traditional
Bedrooms 3
Full Baths 2
Half Baths 1
HOA Fees $40/ann
HOA Y/N Mandatory
Year Built 2007
Annual Tax Amount $8,861
Lot Size 7,405 Sqft
Acres 0.17
Lot Dimensions 119X64
Property Description
Stunning 1 owner home in popular Woodbridge West of Sachse feeds into excellent Whitt Elem & Wylie HS! This 1.5 story, David Weekley home has so much to offer & has been meticulously maintained! Lovely curb appeal w upgraded stonework, charming covered porch, prof landscaping, inlay brickwork on entry sidewalk+cedar accents. Engineered wood floors thru-out common areas! Private office w entire wall of built-ins. Formal dining w chair rail & crown mold could be 2nd office or living space. Spacious family room open to large kitchen w granite, island+gas cooktop! Master retreat w room for a sitting area. Ensuite bath w jacuzzi tub+dual sinks. Split bedrooms w bonus living space could be converted back to 4th bedroom includes brand new carpet. Everything located on 1st floor except HUGE gameroom+half bath up. So many options w this multi-use space. Great backyard w newer fence, pergola+garden boxes. Friendly neighborhood w top rated Wylie ISD schools, 6 community pools, trails+playgrounds!
Location
State TX
County Collin
Community Community Dock, Community Pool, Curbs, Fishing, Greenbelt, Jogging Path/Bike Path, Lake, Park, Playground, Pool, Sidewalks
Direction From 78, turn left onto Dewitt/McCreary. Turn right onto Canyon Crest. Turn right onto Forest Ridge. Home is on the left.
Rooms
Dining Room 2
Interior
Interior Features Built-in Features, Cable TV Available, Chandelier, Decorative Lighting, Granite Counters, High Speed Internet Available, Kitchen Island, Open Floorplan, Pantry, Walk-In Closet(s)
Heating Fireplace(s), Natural Gas, Zoned
Cooling Ceiling Fan(s), Electric, Zoned
Flooring Carpet, Ceramic Tile, Wood
Fireplaces Number 1
Fireplaces Type Family Room, Gas, Wood Burning
Appliance Dishwasher, Disposal, Electric Oven, Gas Cooktop, Microwave, Plumbed For Gas in Kitchen, Plumbed for Ice Maker, Refrigerator
Heat Source Fireplace(s), Natural Gas, Zoned
Laundry Electric Dryer Hookup, Utility Room, Full Size W/D Area, Washer Hookup
Exterior
Exterior Feature Covered Patio/Porch, Garden(s), Rain Gutters
Garage Spaces 2.0
Fence Back Yard, Fenced, Privacy, Wood
Community Features Community Dock, Community Pool, Curbs, Fishing, Greenbelt, Jogging Path/Bike Path, Lake, Park, Playground, Pool, Sidewalks
Utilities Available Alley, Cable Available, City Sewer, City Water, Concrete, Curbs, Electricity Available, Individual Gas Meter, Individual Water Meter, Phone Available, Sidewalk, Underground Utilities
Roof Type Composition
Parking Type 2-Car Single Doors, Alley Access, Concrete, Driveway, Garage, Garage Faces Rear
Garage Yes
Building
Lot Description Few Trees, Interior Lot, Landscaped, Sprinkler System, Subdivision
Story One and One Half
Foundation Slab
Structure Type Brick
Schools
School District Wylie Isd
Others
Ownership David & Kathy Fisk
Acceptable Financing Cash, Conventional, VA Loan
Listing Terms Cash, Conventional, VA Loan
Financing Conventional
Read Less Info
Want to know what your home might be worth? Contact us for a FREE valuation!

Our team is ready to help you sell your home for the highest possible price ASAP

©2024 North Texas Real Estate Information Systems.
Bought with Craig Griffith • Griffith Group, REALTORS
GET MORE INFORMATION

Realtor/ Real Estate Consultant | License ID: 777336
+1(817) 881-1033 | farren@realtorindfw.com






