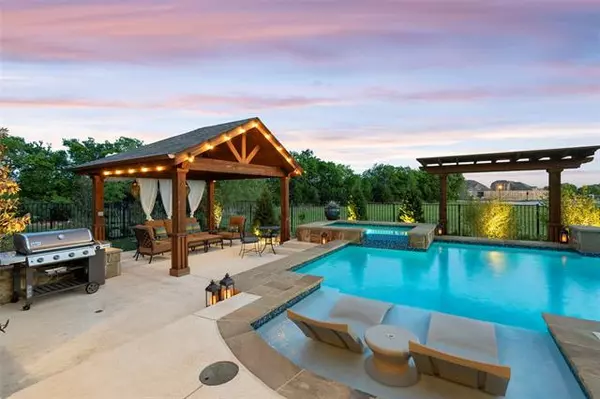$750,000
For more information regarding the value of a property, please contact us for a free consultation.
4 Beds
3 Baths
2,631 SqFt
SOLD DATE : 06/01/2022
Key Details
Property Type Single Family Home
Sub Type Single Family Residence
Listing Status Sold
Purchase Type For Sale
Square Footage 2,631 sqft
Price per Sqft $285
Subdivision Heath Golf & Yacht Club Ph 1A
MLS Listing ID 20036429
Sold Date 06/01/22
Style Traditional
Bedrooms 4
Full Baths 3
HOA Fees $185/qua
HOA Y/N Mandatory
Year Built 2016
Annual Tax Amount $8,827
Lot Size 0.329 Acres
Acres 0.329
Property Description
Beautiful walk up to this gorgeous single story in the sought after Heath Golf & Yacht Club subdivision. Glass door brightens entryway. Crown mouldings. Nail down hardwood floors throughout the entire home. Plantations shutters throughout. Open kitchen~breakfast room~living area. Fireplace in living room. Kitchen features gas cooktop, stainless steel appliances, double oven, custom cabinets to the ceiling with glass fronts on the upper ones. Oversized island with seating. Master bedroom with tray ceilings and room for a sitting area. Master bath features dual sinks, a garden tub, and separate shower. Sep. guest ensuite is separated from the rest of the home. Laundry room features extra cabinets and counter space and mud bench off of it. The garage is a 4 car tandem. Perfect place to store your golf cart! The backyard is like walking out to a 5 star resort with dual seating areas, clean line pool and spa. Home backs up to a greenbelt as well as one side of the home.
Location
State TX
County Rockwall
Community Club House, Community Pool, Fitness Center, Greenbelt, Lake, Park, Perimeter Fencing, Playground, Pool, Sidewalks, Tennis Court(S)
Direction From I-30, exit Village Dr-Horizon Rd then turn R on Horizon Rd. Turn R on Ridge Rd. Ridge will change to Laurence Dr. Stay on Laurence Dr as it turns to the right. Turn L on FM 740. Turn R on Governors Blvd. Turn L on Trophy Dr. Turn L on Zurek Ln. Turn R on Brooks Tr. House is on the right.
Rooms
Dining Room 2
Interior
Interior Features Cable TV Available, Granite Counters, High Speed Internet Available, Kitchen Island, Walk-In Closet(s)
Heating Central, Fireplace(s), Natural Gas
Cooling Ceiling Fan(s), Central Air, Electric
Flooring Ceramic Tile, Hardwood
Fireplaces Number 1
Fireplaces Type Gas Logs, Gas Starter, Living Room
Appliance Dishwasher, Disposal, Gas Cooktop, Gas Oven, Microwave, Plumbed For Gas in Kitchen, Plumbed for Ice Maker, Tankless Water Heater
Heat Source Central, Fireplace(s), Natural Gas
Laundry Utility Room, Full Size W/D Area, Washer Hookup
Exterior
Exterior Feature Covered Patio/Porch, Rain Gutters, Lighting, Outdoor Living Center
Garage Spaces 3.0
Fence Wrought Iron
Community Features Club House, Community Pool, Fitness Center, Greenbelt, Lake, Park, Perimeter Fencing, Playground, Pool, Sidewalks, Tennis Court(s)
Utilities Available Cable Available, City Sewer, City Water, Concrete, Curbs, Sidewalk, Underground Utilities
Roof Type Composition
Garage Yes
Private Pool 1
Building
Lot Description Few Trees, Greenbelt, Landscaped, Subdivision
Story One
Foundation Slab
Structure Type Brick,Rock/Stone
Schools
School District Rockwall Isd
Others
Ownership Julie Kilburn
Acceptable Financing Cash, Conventional, VA Loan
Listing Terms Cash, Conventional, VA Loan
Financing Conventional
Read Less Info
Want to know what your home might be worth? Contact us for a FREE valuation!

Our team is ready to help you sell your home for the highest possible price ASAP

©2025 North Texas Real Estate Information Systems.
Bought with Sheri Carcano • Coldwell Banker Apex, REALTORS
GET MORE INFORMATION
Realtor/ Real Estate Consultant | License ID: 777336
+1(817) 881-1033 | farren@realtorindfw.com






