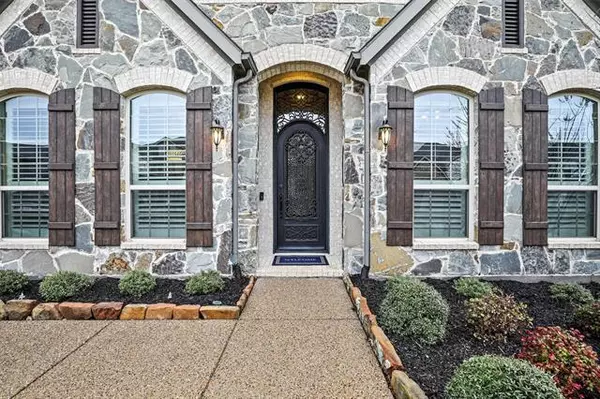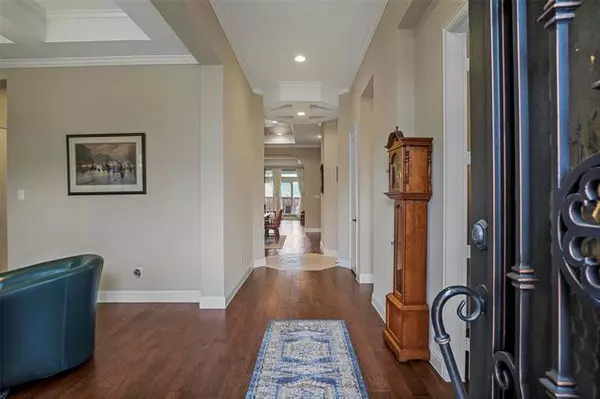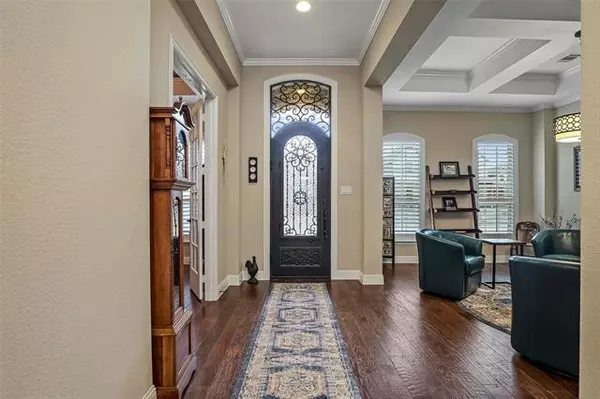$715,000
For more information regarding the value of a property, please contact us for a free consultation.
4 Beds
3 Baths
3,158 SqFt
SOLD DATE : 05/27/2022
Key Details
Property Type Single Family Home
Sub Type Single Family Residence
Listing Status Sold
Purchase Type For Sale
Square Footage 3,158 sqft
Price per Sqft $226
Subdivision Trinity Falls Planning Unit 1 Ph 2A
MLS Listing ID 20021851
Sold Date 05/27/22
Bedrooms 4
Full Baths 3
HOA Fees $100/qua
HOA Y/N Mandatory
Year Built 2016
Annual Tax Amount $11,576
Lot Size 8,842 Sqft
Acres 0.203
Property Description
GORGEOUS one story Ashton Woods in the highly desirable Trinity Falls. Beautiful curb appeal with a stone elevation and aggregrate driveway on an 80ft lot. Custom iron door and transom upon entrance gives this home a real wow factor. Coffered ceilings and crown molding throughout the home with wood floors. Beveled french doors lead to a spacious office that across from the formal dining or flex space. Custom kitchen with pendant lights and beadboard ceiling insets are just some of the few things that make this a real craftsman style home. Secondary bedroom and bathroom near office perfect for guests staying over. Two more bedrooms with walk-in closets behind kitchen share a jack and jill bathroom. Master bedroom tucked away in other corner for ultimate privacy with custom barn door to master bath. Separate vanities with ample counter space and storage. Large bathtub, frameless shower, and big walk-in closet complete this room. Garage is 3.5 car! Don't miss out on this one!
Location
State TX
County Collin
Direction Exit Laud Howell and head east at stop sign. Follow road to Sweetwater and take a left. Right on San Jacinto, left on Caney Creek. Right on Lavaca Trail, home is 3rd on the right.
Rooms
Dining Room 2
Interior
Interior Features Cable TV Available, Decorative Lighting, Eat-in Kitchen, Flat Screen Wiring, Granite Counters, High Speed Internet Available, Open Floorplan, Pantry, Smart Home System, Sound System Wiring, Vaulted Ceiling(s), Walk-In Closet(s)
Heating Central
Cooling Central Air
Flooring Carpet, Ceramic Tile, Wood
Fireplaces Number 1
Fireplaces Type Gas, Gas Logs, Gas Starter, Glass Doors
Appliance Dishwasher, Disposal, Gas Cooktop, Gas Oven, Gas Water Heater, Microwave, Plumbed For Gas in Kitchen, Vented Exhaust Fan
Heat Source Central
Exterior
Garage Spaces 3.0
Fence Wood
Utilities Available Cable Available, City Sewer, City Water, Co-op Electric, Outside City Limits
Roof Type Composition
Parking Type 2-Car Single Doors, Epoxy Flooring, Garage, Garage Door Opener
Garage Yes
Building
Lot Description Interior Lot
Story One
Foundation Slab
Structure Type Brick,Rock/Stone
Schools
School District Mckinney Isd
Others
Ownership Bob & Carole Walentynowicz
Acceptable Financing Cash, VA Loan
Listing Terms Cash, VA Loan
Financing Conventional
Read Less Info
Want to know what your home might be worth? Contact us for a FREE valuation!

Our team is ready to help you sell your home for the highest possible price ASAP

©2024 North Texas Real Estate Information Systems.
Bought with Sherry Allison • JPAR - Frisco
GET MORE INFORMATION

Realtor/ Real Estate Consultant | License ID: 777336
+1(817) 881-1033 | farren@realtorindfw.com






