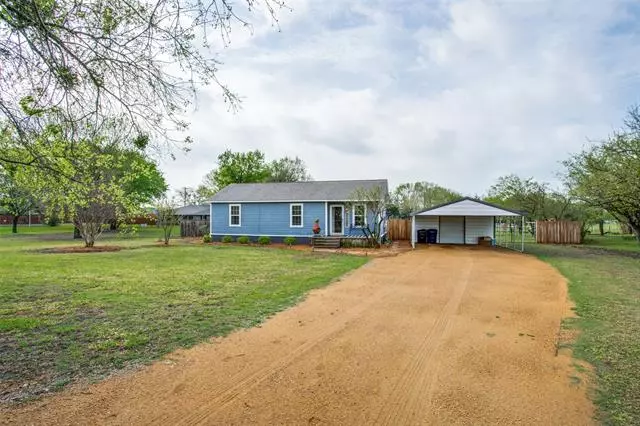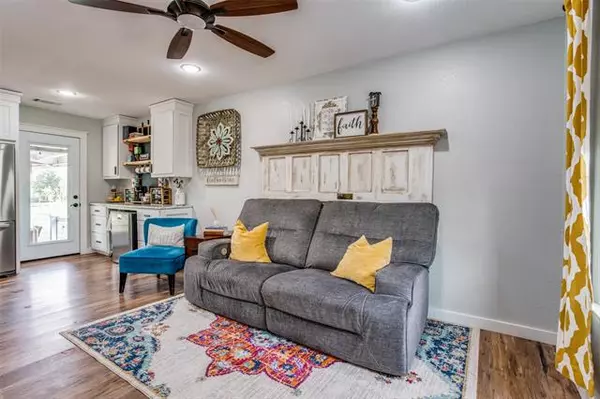$269,900
For more information regarding the value of a property, please contact us for a free consultation.
3 Beds
2 Baths
1,009 SqFt
SOLD DATE : 05/24/2022
Key Details
Property Type Single Family Home
Sub Type Single Family Residence
Listing Status Sold
Purchase Type For Sale
Square Footage 1,009 sqft
Price per Sqft $267
Subdivision Jenkins Second Add
MLS Listing ID 20030278
Sold Date 05/24/22
Style Traditional
Bedrooms 3
Full Baths 2
HOA Y/N None
Year Built 2003
Annual Tax Amount $2,538
Lot Size 1.000 Acres
Acres 1.0
Property Description
Enjoy country life in this beautifully updated home on 1 acre in VAISD. LPV flooring, remodeled-updated bathrooms, tastefully updated kitchen with a large island, farmhouse sink, refrigerator. A dry bar where you can make your Pinterest coffee bar. The laundry room is tiled, folding area, washer-dryer will stay. Interior doors are the popular barn style. Enjoy evenings watching the sunset gathered around the firepit and your days on the covered deck with the shades down. The garden is actively growing, fruit trees, large chicken coop, with chickens and wood shed. There is no shortage of storage either, as this property has a 12x24 workshop with two lofts, electric and window unit that cools-heats. The shop also has custom built dog kennels. 2-car covered carport with storage at the back and two roll up doors. It's also energy efficient with solar panels and spray foam insulation in the attic. BONUS-for the crazy Texas weather there is a NEW 12-person storm cellar. OUTSIDE CITY LIMITS!
Location
State TX
County Grayson
Direction From 75 south, exit 51, cross over 75, go north on service road, Left at light (121), right on Jim Jones Road. Property will be on your right.
Rooms
Dining Room 0
Interior
Interior Features Eat-in Kitchen, Kitchen Island, Open Floorplan, Pantry
Heating Central, Electric, Solar
Cooling Ceiling Fan(s), Central Air, Electric
Flooring Luxury Vinyl Plank, Tile
Appliance Dishwasher, Electric Range, Ice Maker, Microwave, Refrigerator
Heat Source Central, Electric, Solar
Laundry Utility Room, Stacked W/D Area
Exterior
Exterior Feature Covered Deck, Covered Patio/Porch, Dog Run, Fire Pit, Garden(s), Kennel, Lighting, Storage, Storm Cellar
Carport Spaces 2
Fence Back Yard, Chain Link, Cross Fenced, Fenced, Wire, Wood, Other
Utilities Available Asphalt, Electricity Connected, Outside City Limits, Septic
Roof Type Composition
Parking Type 2-Car Double Doors, Detached Carport, Driveway, Gravel, Storage
Garage No
Building
Lot Description Acreage, Few Trees, Interior Lot, Landscaped, Lrg. Backyard Grass
Story One
Foundation Pillar/Post/Pier
Structure Type Siding
Schools
School District Van Alstyne Isd
Others
Restrictions Deed,No Known Restriction(s)
Ownership Of record
Acceptable Financing Cash, Conventional, FHA, VA Loan
Listing Terms Cash, Conventional, FHA, VA Loan
Financing Cash
Read Less Info
Want to know what your home might be worth? Contact us for a FREE valuation!

Our team is ready to help you sell your home for the highest possible price ASAP

©2024 North Texas Real Estate Information Systems.
Bought with Lauren Larkin • Attorney Broker Services
GET MORE INFORMATION

Realtor/ Real Estate Consultant | License ID: 777336
+1(817) 881-1033 | farren@realtorindfw.com






