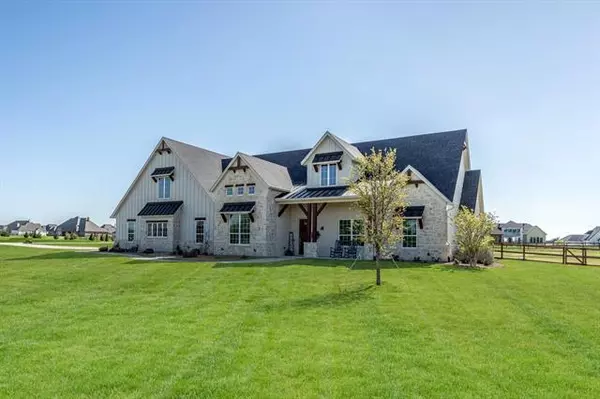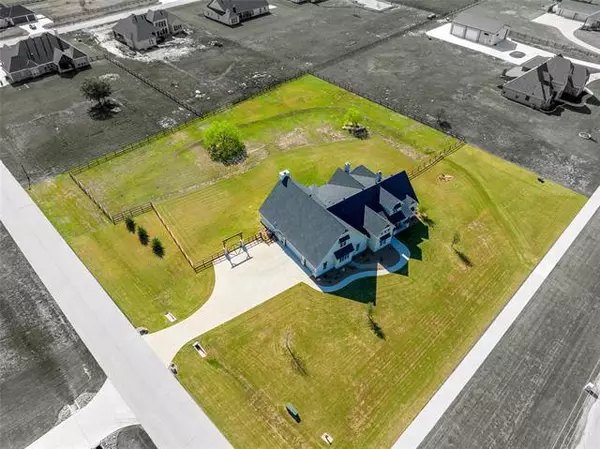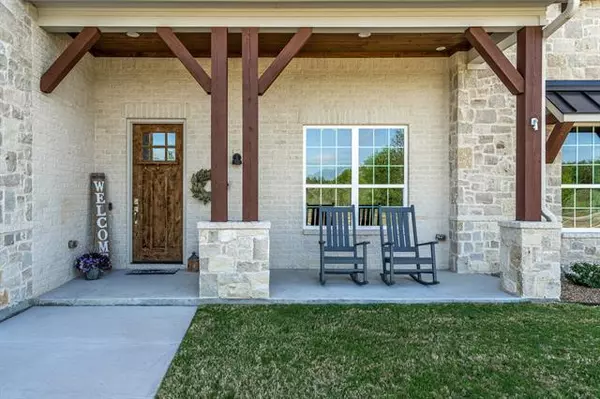$1,100,000
For more information regarding the value of a property, please contact us for a free consultation.
3 Beds
3 Baths
3,797 SqFt
SOLD DATE : 05/20/2022
Key Details
Property Type Single Family Home
Sub Type Single Family Residence
Listing Status Sold
Purchase Type For Sale
Square Footage 3,797 sqft
Price per Sqft $289
Subdivision Stardust Ranch Ph 2
MLS Listing ID 20033602
Sold Date 05/20/22
Style Modern Farmhouse,Ranch
Bedrooms 3
Full Baths 3
HOA Fees $41/ann
HOA Y/N Mandatory
Year Built 2019
Annual Tax Amount $12,749
Lot Size 2.000 Acres
Acres 2.0
Property Description
Welcome Home to this show-stopping single story situated on a 2-acre corner lot in the desirable Stardust Ranch. Upon entering you will pass the stately home office into an open living space bathed in natural light. Stunning vaulted ceilings with wood beams, a shiplap tv niche and cozy stone fireplace are just a few of the highlights in the main living room. Practice your culinary skills in the chef-style kitchen equipped with high-end Bosch and Thermador appliances, crisp white cabinetry and leathered granite countertops. Down the hall is another large bonus room that can be used as a media or game room, which has its own fireplace and a door to the outdoor patio. Unwind in the private master suite with a spa-like bathroom boasting a soaking tub and oversized shower hidden by a gorgeous stack stone wall. Curl up with a book by the patio fireplace or barbeque for friends in your outdoor kitchen. The possibilities are endless for this incredible property, book your showing today!
Location
State TX
County Denton
Direction From I-35W take the FM407 exit and head west on FM407. Turn right onto Florence Road and then left onto Strader Road. Turn right onto Florence Road and the home is on you right.
Rooms
Dining Room 1
Interior
Interior Features Built-in Features, Cable TV Available, Chandelier, Decorative Lighting, Flat Screen Wiring, Granite Counters, Kitchen Island, Open Floorplan, Pantry, Sound System Wiring, Vaulted Ceiling(s), Walk-In Closet(s)
Heating Central, Electric, Heat Pump
Cooling Ceiling Fan(s), Central Air, Electric
Flooring Carpet, Tile, Wood
Fireplaces Number 3
Fireplaces Type Gas, Gas Logs, Gas Starter, Living Room, Outside, Raised Hearth, Stone, Wood Burning
Appliance Dishwasher, Disposal, Electric Oven, Gas Cooktop, Microwave, Convection Oven, Double Oven, Plumbed for Ice Maker, Vented Exhaust Fan
Heat Source Central, Electric, Heat Pump
Laundry Electric Dryer Hookup, Utility Room, Full Size W/D Area, Washer Hookup
Exterior
Exterior Feature Attached Grill, Covered Patio/Porch, Rain Gutters, Lighting, Outdoor Kitchen
Garage Spaces 3.0
Fence Wood
Utilities Available City Water, Individual Water Meter, Propane, Septic
Roof Type Composition
Parking Type Driveway, Garage, Garage Door Opener, Garage Faces Side, Storage, Workshop in Garage
Garage Yes
Building
Lot Description Acreage, Corner Lot, Landscaped, Lrg. Backyard Grass, Sprinkler System, Subdivision
Story One
Foundation Slab
Structure Type Brick,Fiber Cement,Rock/Stone,Wood
Schools
School District Northwest Isd
Others
Ownership See Offer Instructions
Acceptable Financing Cash, Conventional
Listing Terms Cash, Conventional
Financing VA
Read Less Info
Want to know what your home might be worth? Contact us for a FREE valuation!

Our team is ready to help you sell your home for the highest possible price ASAP

©2024 North Texas Real Estate Information Systems.
Bought with Steven Andognini • Pinnacle Relocation Services
GET MORE INFORMATION

Realtor/ Real Estate Consultant | License ID: 777336
+1(817) 881-1033 | farren@realtorindfw.com






