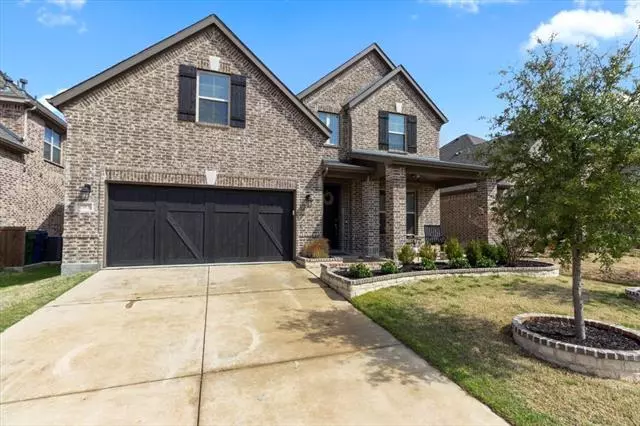$550,000
For more information regarding the value of a property, please contact us for a free consultation.
3 Beds
3 Baths
2,713 SqFt
SOLD DATE : 05/12/2022
Key Details
Property Type Single Family Home
Sub Type Single Family Residence
Listing Status Sold
Purchase Type For Sale
Square Footage 2,713 sqft
Price per Sqft $202
Subdivision Creeks Of Legacy Ph 1A
MLS Listing ID 20021777
Sold Date 05/12/22
Style Traditional
Bedrooms 3
Full Baths 2
Half Baths 1
HOA Fees $32
HOA Y/N Mandatory
Year Built 2017
Annual Tax Amount $8,594
Lot Size 6,272 Sqft
Acres 0.144
Property Description
Welcome to this stunning two story traditional home nestled in highly desirable Celina. This spacious 3 bedroom, 2.5 bath was designed with entertaining in mind with an open concept floor plan. Enjoy preparing home-cooked meals in the gorgeous kitchen which offers granite counter-tops, Whirlpool stainless steel appliances, gas cook-top, and ample space for spreading out. The light filled living room is highlighted by soaring 20 ft. vaulted ceilings and a wall of windows overlooking the Texas sized backyard. Retreat to the first floor primary bedroom with a luxurious en suite bath that's perfect for relaxing. French doors lead to a private study that has a large WIC for storage. Host family and friends upstairs in the game room or home theater that's great for enjoying movies. This location is minutes to DNT, Prosper Shopping, Dining and much more!
Location
State TX
County Collin
Community Community Pool, Fitness Center, Jogging Path/Bike Path, Lake, Playground
Direction Head North on DNT past 380. Turn left on Frontier, right on Doe Branch, right on Driftwood Creek, left on Coffee Mill, left on Hackberry Creek. Home is on the right.
Rooms
Dining Room 1
Interior
Interior Features Cable TV Available, Decorative Lighting, Granite Counters, High Speed Internet Available, Kitchen Island, Pantry, Vaulted Ceiling(s), Walk-In Closet(s)
Heating Central, Electric
Cooling Ceiling Fan(s), Electric
Flooring Carpet, Ceramic Tile
Appliance Dishwasher, Disposal, Gas Cooktop, Gas Oven, Microwave
Heat Source Central, Electric
Laundry Utility Room, Full Size W/D Area, Washer Hookup
Exterior
Exterior Feature Covered Patio/Porch
Garage Spaces 2.0
Fence Wood
Community Features Community Pool, Fitness Center, Jogging Path/Bike Path, Lake, Playground
Utilities Available City Sewer, City Water, Concrete, Curbs, Sidewalk
Roof Type Composition
Parking Type Garage Door Opener, Garage Faces Front
Garage Yes
Building
Lot Description Few Trees, Interior Lot, Landscaped, Sprinkler System
Story Two
Foundation Slab
Structure Type Brick
Schools
School District Prosper Isd
Others
Ownership See Tax
Acceptable Financing Cash, Conventional, FHA, TX VET Assumable, VA Loan, Other
Listing Terms Cash, Conventional, FHA, TX VET Assumable, VA Loan, Other
Financing Conventional
Read Less Info
Want to know what your home might be worth? Contact us for a FREE valuation!

Our team is ready to help you sell your home for the highest possible price ASAP

©2024 North Texas Real Estate Information Systems.
Bought with Bhavani Ponnam • Citiwide Alliance Realty
GET MORE INFORMATION

Realtor/ Real Estate Consultant | License ID: 777336
+1(817) 881-1033 | farren@realtorindfw.com






