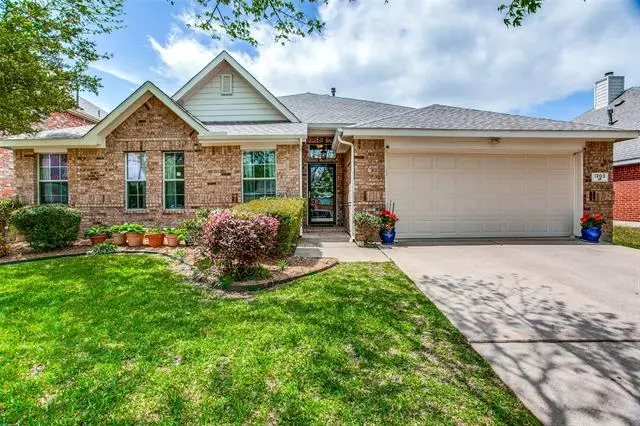$425,000
For more information regarding the value of a property, please contact us for a free consultation.
4 Beds
2 Baths
2,278 SqFt
SOLD DATE : 05/16/2022
Key Details
Property Type Single Family Home
Sub Type Single Family Residence
Listing Status Sold
Purchase Type For Sale
Square Footage 2,278 sqft
Price per Sqft $186
Subdivision Lowes Farm Add
MLS Listing ID 20021222
Sold Date 05/16/22
Style Traditional
Bedrooms 4
Full Baths 2
HOA Fees $47/ann
HOA Y/N Mandatory
Year Built 2004
Annual Tax Amount $7,605
Lot Size 8,755 Sqft
Acres 0.201
Property Description
Well maintained all-brick single story home in the Lowes Farm Subdivision. 4 Bedrooms and 2 Full Baths. One bedroom could be used as an office. Spacious Kitchen with dining nook has granite counter tops, tile backsplash, undermount sink, gas cooktop, upgraded fixtures. Master bath has granite counter tops, undermount sinks, upgraded fixtures, large closet, garden tub & separate shower. Open concept living, dining and kitchen as well as split bedrooms allow for flexibility and working from home. Spacious Pergola Patio in the backyard provides additional entertaining and relaxation space overlooking the large landscaped backyard. Community Pool and Playground are minutes away. Experience much sought after electrical energy savings with the Installed Homeowner Solar Panels. Buyer & Buyer Agent to verify all information in the listing.
Location
State TX
County Tarrant
Community Community Pool, Playground
Direction From East Broad St after exiting Hwy 360 South, turn left onto Lowes Farm Pkwy, Left on Wildbriar Ln, Left on Westridge Dr.
Rooms
Dining Room 1
Interior
Interior Features Cable TV Available, Granite Counters, High Speed Internet Available, Open Floorplan
Heating Central, Fireplace(s), Natural Gas
Cooling Ceiling Fan(s), Central Air, Electric, Roof Turbine(s)
Flooring Carpet, Ceramic Tile, Laminate, Linoleum
Fireplaces Number 1
Fireplaces Type Gas Logs, Living Room
Appliance Dishwasher, Disposal, Electric Oven, Gas Cooktop, Gas Water Heater, Microwave
Heat Source Central, Fireplace(s), Natural Gas
Laundry Electric Dryer Hookup, Utility Room, Full Size W/D Area, Washer Hookup
Exterior
Exterior Feature Covered Patio/Porch
Garage Spaces 2.0
Fence Fenced, Wood
Community Features Community Pool, Playground
Utilities Available City Sewer, City Water
Roof Type Composition
Parking Type 2-Car Double Doors, Garage Door Opener
Garage Yes
Building
Lot Description Few Trees, Interior Lot, Landscaped, Lrg. Backyard Grass, Sprinkler System, Subdivision
Story One
Foundation Slab
Structure Type Brick
Schools
School District Mansfield Isd
Others
Ownership See Tax Records
Acceptable Financing Cash, Conventional, FHA, VA Loan
Listing Terms Cash, Conventional, FHA, VA Loan
Financing Conventional
Special Listing Condition Survey Available, Utility Easement
Read Less Info
Want to know what your home might be worth? Contact us for a FREE valuation!

Our team is ready to help you sell your home for the highest possible price ASAP

©2024 North Texas Real Estate Information Systems.
Bought with Sheri Carcano • Coldwell Banker Apex, REALTORS
GET MORE INFORMATION

Realtor/ Real Estate Consultant | License ID: 777336
+1(817) 881-1033 | farren@realtorindfw.com






