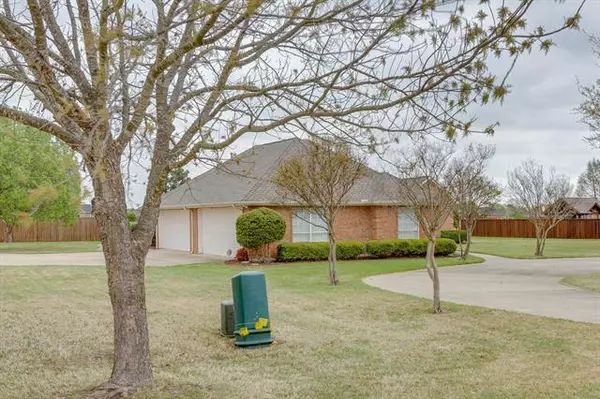$459,900
For more information regarding the value of a property, please contact us for a free consultation.
4 Beds
3 Baths
2,810 SqFt
SOLD DATE : 05/13/2022
Key Details
Property Type Single Family Home
Sub Type Single Family Residence
Listing Status Sold
Purchase Type For Sale
Square Footage 2,810 sqft
Price per Sqft $163
Subdivision Shamrock Ridge Ph 3, 4, 5, 6,
MLS Listing ID 20032252
Sold Date 05/13/22
Style Traditional
Bedrooms 4
Full Baths 3
HOA Fees $27/ann
HOA Y/N Mandatory
Year Built 1999
Annual Tax Amount $7,154
Lot Size 1.000 Acres
Acres 1.0
Property Description
MULTIPLE OFFERS, HIGHEST AND BEST BY 4:00 PM TODAY SATURDAY 4-16ABSOLUTELY one of the GREATEST FLOOR PLANS.....This 4-3-4 Beautiful Home is in one of the most sought after neighborhoods in this area!!! Great Open floor plan with a nice large kitchen, beautiful laminate wood floors, Split bedrooms, crown molding and recessed ceilings, all bedrooms have walk-in closets plus ceiling fans in all rooms! The roof is newish as is the beautifully built arbor....there are two hot water heaters, zoned HVAC and a transferrable foundation warranty. This HUGE garage is 1,200 square feet and 28 feet deep. Remember it is on an acre which is very hard to find. Please come see!
Location
State TX
County Kaufman
Direction From Hwy 80 take FM 548 to FM 1641, appx 4 miles to Left on E. Clover Ln..turn right follow to Tiperrary house on corner.
Rooms
Dining Room 2
Interior
Interior Features Built-in Features, Decorative Lighting, High Speed Internet Available, Kitchen Island, Open Floorplan, Pantry, Walk-In Closet(s)
Heating Central, Fireplace(s), Natural Gas, Zoned
Cooling Ceiling Fan(s), Central Air, Electric, Zoned
Flooring Carpet, Ceramic Tile, Luxury Vinyl Plank
Fireplaces Number 1
Fireplaces Type Brick, Family Room, Gas Logs, Glass Doors, Wood Burning
Appliance Dishwasher, Disposal, Electric Range, Gas Range, Microwave, Refrigerator, Vented Exhaust Fan
Heat Source Central, Fireplace(s), Natural Gas, Zoned
Laundry Electric Dryer Hookup, Utility Room, Full Size W/D Area, Washer Hookup
Exterior
Exterior Feature Covered Patio/Porch, Rain Gutters, Lighting
Garage Spaces 4.0
Fence High Fence, Wood
Utilities Available Aerobic Septic, Co-op Electric, Co-op Water, Concrete, Curbs, Electricity Connected
Roof Type Composition
Parking Type 2-Car Double Doors, Additional Parking, Circular Driveway, Concrete, Driveway, Garage, Garage Door Opener, Garage Faces Side, Inside Entrance, Lighted
Garage Yes
Building
Lot Description Acreage, Corner Lot, Landscaped, Lrg. Backyard Grass, Sprinkler System
Story One
Foundation Slab
Structure Type Brick,Rock/Stone
Schools
School District Forney Isd
Others
Restrictions Deed
Ownership See Tax info
Acceptable Financing Cash, Conventional, FHA
Listing Terms Cash, Conventional, FHA
Financing Cash
Read Less Info
Want to know what your home might be worth? Contact us for a FREE valuation!

Our team is ready to help you sell your home for the highest possible price ASAP

©2024 North Texas Real Estate Information Systems.
Bought with Shawn Mclaughlin • Ebby Halliday, REALTORS
GET MORE INFORMATION

Realtor/ Real Estate Consultant | License ID: 777336
+1(817) 881-1033 | farren@realtorindfw.com






