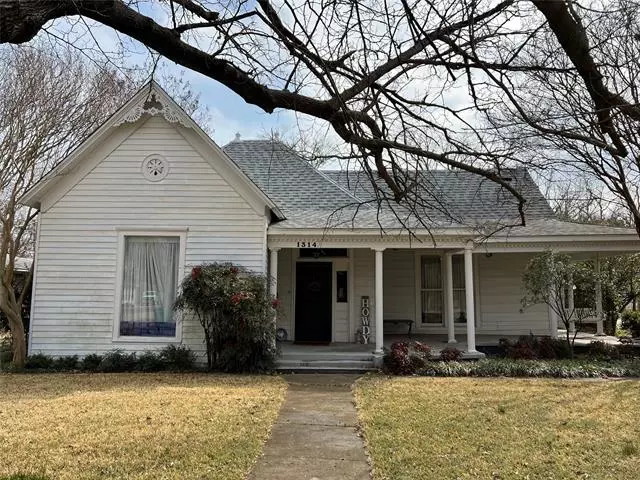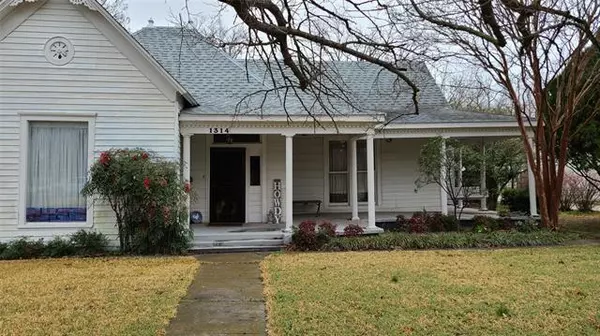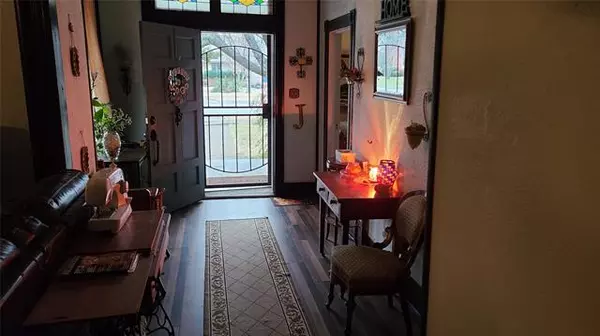$264,900
For more information regarding the value of a property, please contact us for a free consultation.
4 Beds
3 Baths
2,909 SqFt
SOLD DATE : 05/06/2022
Key Details
Property Type Single Family Home
Sub Type Single Family Residence
Listing Status Sold
Purchase Type For Sale
Square Footage 2,909 sqft
Price per Sqft $91
Subdivision Gainesville Add
MLS Listing ID 20001407
Sold Date 05/06/22
Style Other
Bedrooms 4
Full Baths 3
HOA Y/N None
Year Built 1920
Annual Tax Amount $5,350
Lot Size 0.647 Acres
Acres 0.647
Property Description
This charming, updated, turn-of-the-century, old-fashioned home features BIG living & dining rooms, hardwoods, new roof in 2018, new HVAC in 2017. Updated wiring and panel and plumbing throughout. On-demand water heater last year. Just like grandma's home, you'll find bedrooms with plenty of windows to let in the sunshine, high ceilings, great craftsmanship, some stain glass windows, a wraparound porch with swing. Just add your rockers and sit out and enjoy the wonderful neighborhood. Spacious kitchen overlooks the courtyard. Also features a guesthouse with full kitchen & bath. Outdoor barns, recently built chicken coop with power, landscaped yard with mature pecan trees. Just waiting for your personal touches!!
Location
State TX
County Cooke
Direction From 35E take the California exit and go east on W California street (.6 miles) until you come to Lindsay St. Go south on Lindsay for .9 miles. House is on the left.
Rooms
Dining Room 1
Interior
Interior Features Built-in Features, Cable TV Available, High Speed Internet Available
Heating Central, Fireplace(s), Natural Gas
Cooling Central Air, Wall/Window Unit(s)
Flooring Carpet, Hardwood, Laminate, Wood
Fireplaces Number 2
Fireplaces Type Bath, Family Room, Gas
Appliance Dishwasher, Disposal
Heat Source Central, Fireplace(s), Natural Gas
Laundry Electric Dryer Hookup, Utility Room, Full Size W/D Area, Washer Hookup
Exterior
Exterior Feature Covered Patio/Porch, Outdoor Living Center, Stable/Barn, Storage
Garage Spaces 2.0
Fence Back Yard, Chain Link
Utilities Available Cable Available, City Sewer, City Water, Individual Gas Meter, Individual Water Meter
Roof Type Composition
Parking Type 2-Car Single Doors, Concrete, Driveway
Garage Yes
Building
Lot Description Cleared, Few Trees
Story One
Foundation Pillar/Post/Pier
Structure Type Frame
Schools
School District Gainesville Isd
Others
Restrictions Deed
Ownership Johnson
Acceptable Financing Cash, Conventional, FHA
Listing Terms Cash, Conventional, FHA
Financing Conventional
Read Less Info
Want to know what your home might be worth? Contact us for a FREE valuation!

Our team is ready to help you sell your home for the highest possible price ASAP

©2024 North Texas Real Estate Information Systems.
Bought with Lu Anne Eichhorn • eXp Realty, LLC
GET MORE INFORMATION

Realtor/ Real Estate Consultant | License ID: 777336
+1(817) 881-1033 | farren@realtorindfw.com






