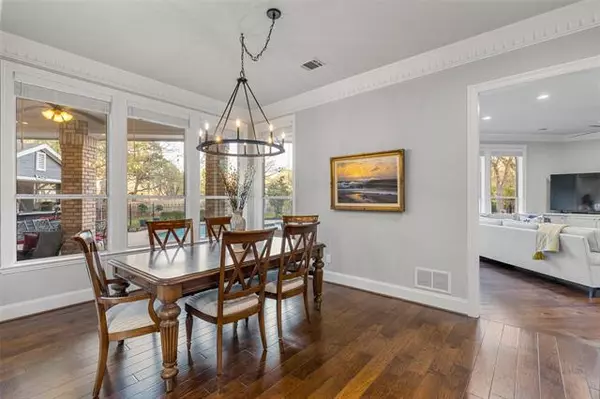$1,049,900
For more information regarding the value of a property, please contact us for a free consultation.
5 Beds
5 Baths
3,737 SqFt
SOLD DATE : 04/29/2022
Key Details
Property Type Single Family Home
Sub Type Single Family Residence
Listing Status Sold
Purchase Type For Sale
Square Footage 3,737 sqft
Price per Sqft $280
Subdivision Monticello
MLS Listing ID 20024882
Sold Date 04/29/22
Style Traditional
Bedrooms 5
Full Baths 4
Half Baths 1
HOA Fees $63/ann
HOA Y/N Mandatory
Year Built 1990
Lot Size 0.482 Acres
Acres 0.482
Property Description
Prestigious Monticello Estate on nearly half acre boasts soaring ceilings with gorgeous crown molding, wood floors and expansive views throughout multiple living and dining areas. Incredible 1st floor Master with stunning en-suite bath features elegant glass encased soaker tub and shower. Additional bedroom or office and full bath downstairs with imported wall coverings as well as awesome pool bath for guests. Wonderful chef's kitchen features stainless appliances, double ovens, gas cooktop with pot filler, center island with pendant lighting and breakfast bar. Enjoy breakfast from adjacent nook open to a relaxing second living area with wet bar and ice maker. Incredible outdoor paradise is an entertainer's dream with covered patio, fire pit, diving pool and spa, separate outdoor bar with ac and heat, ice maker and awesome stainless steel counter. Kids and pets will enjoy the huge yard with room for soccer goals or a batting range. 3 car garage includes built in Tesla charger.
Location
State TX
County Tarrant
Direction Put in Nav.
Rooms
Dining Room 2
Interior
Interior Features Built-in Wine Cooler, Decorative Lighting, Double Vanity, Granite Counters, Kitchen Island, Open Floorplan, Walk-In Closet(s)
Heating Fireplace(s), Natural Gas
Cooling Ceiling Fan(s), Central Air, Electric
Flooring Carpet, Hardwood, Tile
Fireplaces Number 2
Fireplaces Type Family Room, Gas Logs, Living Room
Appliance Dishwasher, Disposal, Electric Oven, Plumbed for Ice Maker, Refrigerator
Heat Source Fireplace(s), Natural Gas
Laundry Electric Dryer Hookup, Utility Room, Full Size W/D Area
Exterior
Exterior Feature Covered Deck, Covered Patio/Porch
Garage Spaces 3.0
Fence Fenced, Metal, Wood
Pool Gunite, Heated, In Ground, Outdoor Pool
Utilities Available Cable Available, City Sewer, City Water, Curbs, Electricity Available, Individual Gas Meter, Underground Utilities
Roof Type Composition
Parking Type Garage, Garage Door Opener, Garage Faces Side
Garage Yes
Building
Lot Description Interior Lot, Landscaped, Lrg. Backyard Grass, Sprinkler System, Subdivision
Story Two
Foundation Slab
Structure Type Brick
Schools
School District Grapevine-Colleyville Isd
Others
Ownership KENNITH AND JANET GRAVENOR
Acceptable Financing Cash, Conventional, Lease Back
Listing Terms Cash, Conventional, Lease Back
Financing Conventional
Read Less Info
Want to know what your home might be worth? Contact us for a FREE valuation!

Our team is ready to help you sell your home for the highest possible price ASAP

©2024 North Texas Real Estate Information Systems.
Bought with Laurie Wall • The Wall Team Realty Assoc
GET MORE INFORMATION

Realtor/ Real Estate Consultant | License ID: 777336
+1(817) 881-1033 | farren@realtorindfw.com






