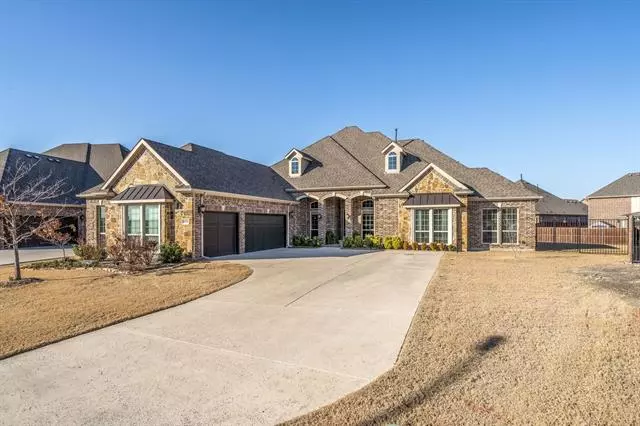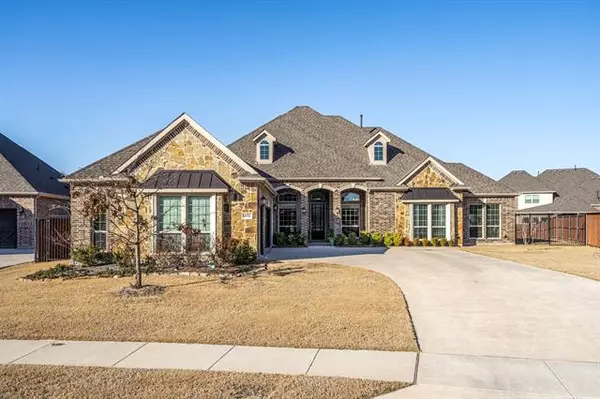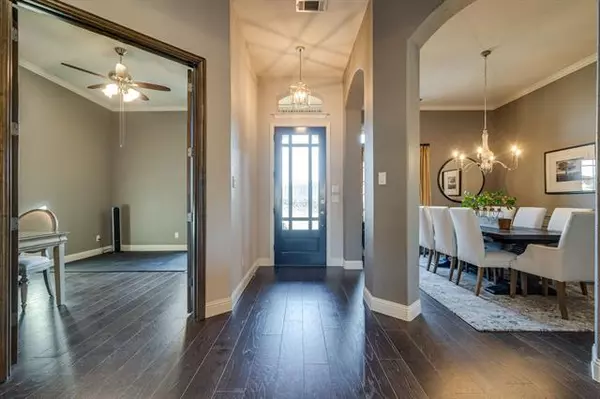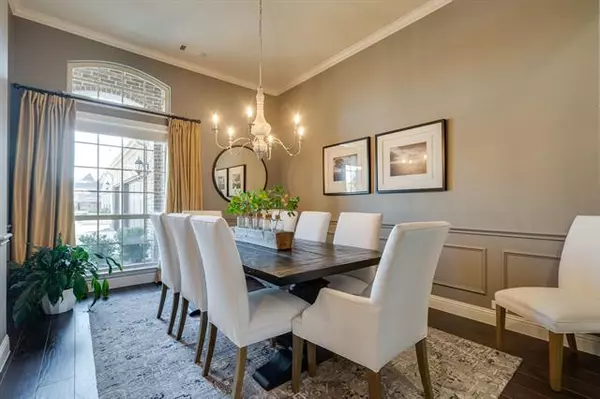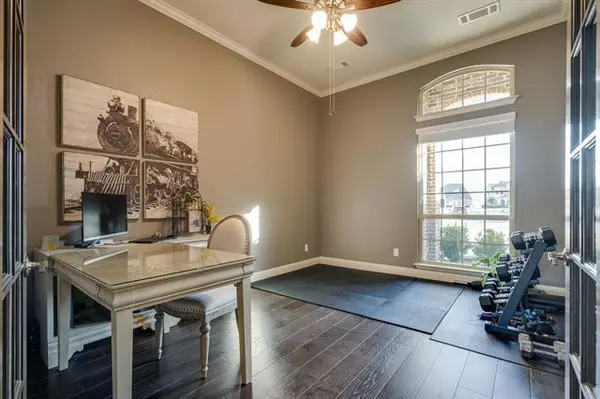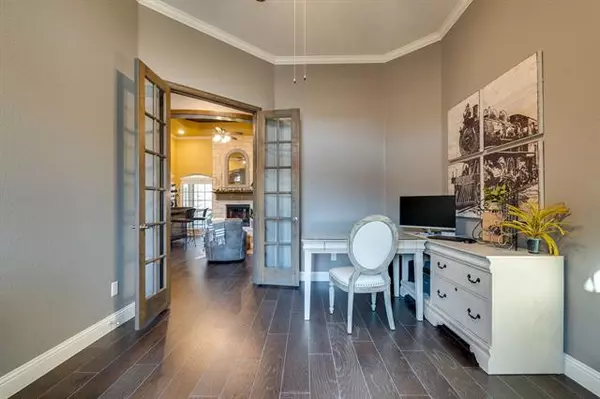$699,000
For more information regarding the value of a property, please contact us for a free consultation.
4 Beds
4 Baths
3,467 SqFt
SOLD DATE : 04/29/2022
Key Details
Property Type Single Family Home
Sub Type Single Family Residence
Listing Status Sold
Purchase Type For Sale
Square Footage 3,467 sqft
Price per Sqft $201
Subdivision La Frontera
MLS Listing ID 20008565
Sold Date 04/29/22
Style Traditional
Bedrooms 4
Full Baths 3
Half Baths 1
HOA Fees $45
HOA Y/N Mandatory
Year Built 2017
Annual Tax Amount $13,950
Lot Size 0.392 Acres
Acres 0.392
Property Description
Nestled in the prestigious La Frontera neighborhood awaits this sprawling Renaissance floorplan on a PREMIUM lot that can not be duplicated! You'll be captivated in this model like home the moment you walk in the door as you seamlessly flow around every corner. Every inch of this sprawling design is dripping with upgrades, $195,000 to be exact! With TWO master bedrooms-Mother in law suite, and plenty of privacy throughout you'll never want to leave! Relax out back in your luxury oasis that features a beach entry pool, hot tub, firepit & living area! This remarkable opportunity to have it all won't last long, come see for yourself, and welcome HOME!
Location
State TX
County Tarrant
Community Community Sprinkler, Playground, Other
Direction From 820 exit Azle Avenue and turn right onto Boat Club Rd. Take Boat Club Rd North past Bailey Boswell and turn right into the La Frontera neighborhood. Take first left onto Frontera Vista and follow around to the circular area. You will see the sign in the yard.
Rooms
Dining Room 2
Interior
Interior Features Cable TV Available, Decorative Lighting, Eat-in Kitchen, Flat Screen Wiring, Granite Counters, High Speed Internet Available, Kitchen Island, Pantry, Smart Home System, Sound System Wiring, Vaulted Ceiling(s), Walk-In Closet(s), Other
Heating Natural Gas
Cooling Central Air, Electric
Flooring Carpet, Ceramic Tile, Wood
Fireplaces Number 2
Fireplaces Type Blower Fan, Gas Logs, Gas Starter, Metal, Stone
Appliance Commercial Grade Vent, Dishwasher, Disposal, Gas Cooktop, Gas Oven, Convection Oven, Double Oven, Plumbed For Gas in Kitchen, Plumbed for Ice Maker, Tankless Water Heater, Water Filter
Heat Source Natural Gas
Laundry Electric Dryer Hookup, Utility Room, Full Size W/D Area, Washer Hookup
Exterior
Exterior Feature Covered Patio/Porch, Fire Pit, Rain Gutters, Private Yard
Garage Spaces 3.0
Fence Wood, Wrought Iron
Pool Gunite, Heated, In Ground, Outdoor Pool, Pool Sweep, Pool/Spa Combo, Water Feature
Community Features Community Sprinkler, Playground, Other
Utilities Available City Sewer, City Water, Community Mailbox, Concrete, Curbs, Individual Gas Meter, Individual Water Meter, Sidewalk, Underground Utilities
Roof Type Composition
Garage Yes
Private Pool 1
Building
Lot Description Cul-De-Sac, Interior Lot, Irregular Lot, Landscaped, Lrg. Backyard Grass, Sprinkler System, Subdivision
Story One
Foundation Slab
Structure Type Brick,Rock/Stone,Wood
Schools
School District Eagle Mt-Saginaw Isd
Others
Ownership Mark Engel
Acceptable Financing Cash, Conventional, FHA, VA Loan
Listing Terms Cash, Conventional, FHA, VA Loan
Financing Cash
Special Listing Condition Aerial Photo
Read Less Info
Want to know what your home might be worth? Contact us for a FREE valuation!

Our team is ready to help you sell your home for the highest possible price ASAP

©2025 North Texas Real Estate Information Systems.
Bought with Kelly Snodgrass • HomeSmart
GET MORE INFORMATION
Realtor/ Real Estate Consultant | License ID: 777336
+1(817) 881-1033 | farren@realtorindfw.com

