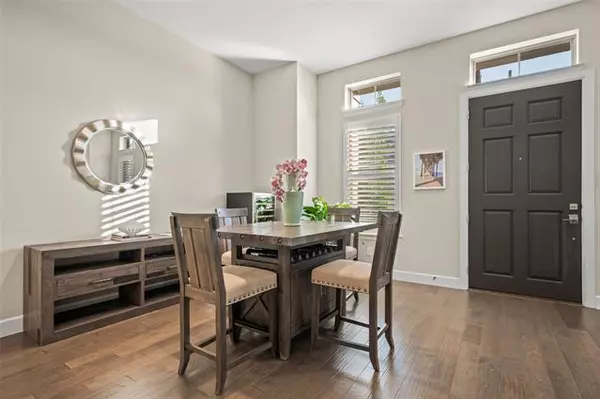$790,000
For more information regarding the value of a property, please contact us for a free consultation.
3 Beds
4 Baths
2,682 SqFt
SOLD DATE : 04/22/2022
Key Details
Property Type Single Family Home
Sub Type Single Family Residence
Listing Status Sold
Purchase Type For Sale
Square Footage 2,682 sqft
Price per Sqft $294
Subdivision Cityville 2
MLS Listing ID 20012058
Sold Date 04/22/22
Style Contemporary/Modern
Bedrooms 3
Full Baths 2
Half Baths 2
HOA Fees $100/ann
HOA Y/N Mandatory
Year Built 2017
Lot Size 3,049 Sqft
Acres 0.07
Property Description
Enjoy comfort and convenience in Dallas Oak Park neighborhood and its very desirable zip code. This pristine 3-bed, 2.5-bath single-family home comes with multiple entertaining areas, a fenced front yard, wood floors, modern finishes and tall ceilings. The private rooftop deck offers amazing downtown views with built-in grill and fridge off the second living area. The open living, dining and kitchen are filled with abundant light and connect to a second private patio on the ground floor. Cooks love the granite-topped oversized island, walk-in pantry, stainless steel appliances and gas cooktop. The upstairs primary suite is large enough for a sitting area and has a sunny en suite bath with large walk-in closet, dual sinks, soaking tub and separate shower. Two guest rooms are generously sized with walk-in closets. Community pool, two dog parks and lawn care are all included in the low HOA. Plus, its convenient to downtown, the medical district and Highland Park.
Location
State TX
County Dallas
Community Club House, Community Pool
Direction Use GPS for directions. Exit Dallas N. Tollway, left on Lemmon. Right on Dorothy, right on Bowser, home is located on left on Bowser.
Rooms
Dining Room 1
Interior
Interior Features Cable TV Available, Decorative Lighting, Flat Screen Wiring, High Speed Internet Available, Sound System Wiring
Heating Central, Natural Gas
Cooling Ceiling Fan(s), Central Air, Electric
Flooring Carpet, Ceramic Tile, Wood
Appliance Dishwasher, Disposal, Electric Oven, Gas Cooktop, Microwave, Convection Oven, Refrigerator, Vented Exhaust Fan
Heat Source Central, Natural Gas
Laundry Electric Dryer Hookup, Full Size W/D Area, Washer Hookup
Exterior
Exterior Feature Attached Grill, Covered Deck, Rain Gutters
Garage Spaces 2.0
Fence Metal, Wood
Community Features Club House, Community Pool
Utilities Available City Sewer, City Water, Community Mailbox
Roof Type Composition
Parking Type 2-Car Single Doors, Garage Faces Rear
Garage Yes
Private Pool 1
Building
Lot Description Landscaped, Sprinkler System
Story Three Or More
Foundation Slab
Structure Type Rock/Stone,Siding
Schools
School District Dallas Isd
Others
Acceptable Financing Cash, Conventional, FHA, VA Loan
Listing Terms Cash, Conventional, FHA, VA Loan
Financing Conventional
Read Less Info
Want to know what your home might be worth? Contact us for a FREE valuation!

Our team is ready to help you sell your home for the highest possible price ASAP

©2024 North Texas Real Estate Information Systems.
Bought with Susana Miledi • Susana Miledi
GET MORE INFORMATION

Realtor/ Real Estate Consultant | License ID: 777336
+1(817) 881-1033 | farren@realtorindfw.com






