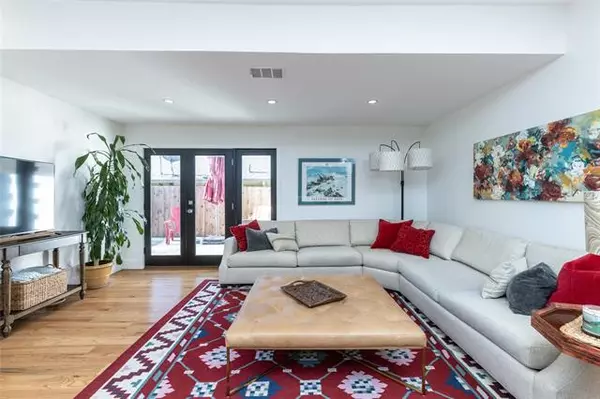$995,000
For more information regarding the value of a property, please contact us for a free consultation.
4 Beds
4 Baths
3,222 SqFt
SOLD DATE : 04/21/2022
Key Details
Property Type Single Family Home
Sub Type Single Family Residence
Listing Status Sold
Purchase Type For Sale
Square Footage 3,222 sqft
Price per Sqft $308
Subdivision Overton West Add
MLS Listing ID 20016254
Sold Date 04/21/22
Style Contemporary/Modern,Mid-Century Modern,Traditional
Bedrooms 4
Full Baths 4
HOA Y/N None
Year Built 1966
Annual Tax Amount $11,447
Lot Size 0.334 Acres
Acres 0.334
Property Description
*** Offer deadline Tuesday, March 29, 11am *** Remodeled to Perfection! This 1960s Overton Park charmer has been re-imagined for todays modern living. Amazing plan designed for gracious entertaining and comfortable family living. Light and bright, the open plan stuns with a spacious great room. Living and eating areas can be configured in multiple arrangements. Island kitchen boasts built-in fridge, leathered and honed granite, and fireplace. Split Master Suite with dual closets and vanities, soaking tub, and lovely shower. Large 2nd bedroom with ensuite bath. Second living has adjacent bath and can also be utilized as 5th bedroom. All rooms are spacious. Detached building (included in sq footage) is finished out for WFH office, studio, etc. Over-sized garage, gated driveway, plenty of space to roller skate or play hoops. Excellent location. Overton Park Elementary!
Location
State TX
County Tarrant
Direction From South Hulen, West on Fieldcrest Drive, North on Stonehenge Rd.
Rooms
Dining Room 1
Interior
Interior Features Cable TV Available, Decorative Lighting, Granite Counters, High Speed Internet Available, Kitchen Island, Open Floorplan, Walk-In Closet(s)
Heating Central, Electric, Zoned, Other
Cooling Ceiling Fan(s), Central Air, Electric, Other
Flooring Tile, Wood
Fireplaces Number 1
Fireplaces Type Gas Logs, Gas Starter, Kitchen, Wood Burning
Appliance Built-in Refrigerator, Dishwasher, Disposal, Electric Oven, Gas Cooktop, Gas Water Heater, Plumbed For Gas in Kitchen, Refrigerator
Heat Source Central, Electric, Zoned, Other
Laundry Electric Dryer Hookup, Full Size W/D Area, Washer Hookup
Exterior
Exterior Feature Covered Patio/Porch, Rain Gutters, Lighting
Garage Spaces 2.0
Fence Wood
Utilities Available City Sewer, City Water, Curbs
Roof Type Composition,Shingle
Parking Type 2-Car Single Doors, Electric Gate, Garage, Garage Door Opener, Garage Faces Side, Gated, Oversized
Garage Yes
Building
Lot Description Interior Lot, Lrg. Backyard Grass, Sprinkler System, Subdivision
Story One
Foundation Slab
Structure Type Brick,Rock/Stone
Schools
School District Fort Worth Isd
Others
Restrictions Easement(s)
Ownership Todd Jason Kibler & Julie Layne Kibler
Acceptable Financing Cash, Conventional
Listing Terms Cash, Conventional
Financing Cash
Read Less Info
Want to know what your home might be worth? Contact us for a FREE valuation!

Our team is ready to help you sell your home for the highest possible price ASAP

©2024 North Texas Real Estate Information Systems.
Bought with Nora Parks • Redfin Corporation
GET MORE INFORMATION

Realtor/ Real Estate Consultant | License ID: 777336
+1(817) 881-1033 | farren@realtorindfw.com






