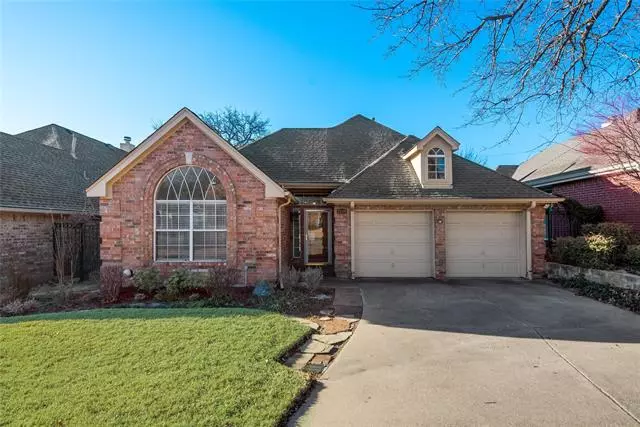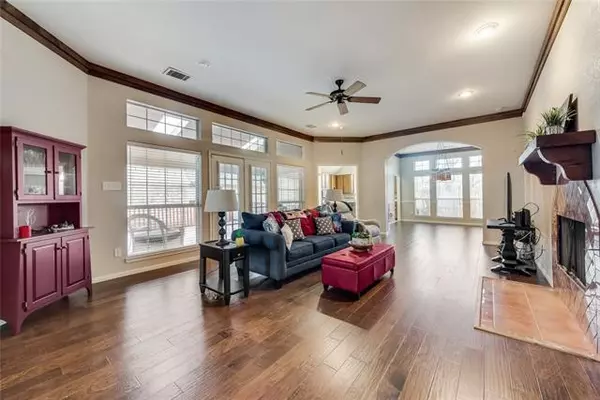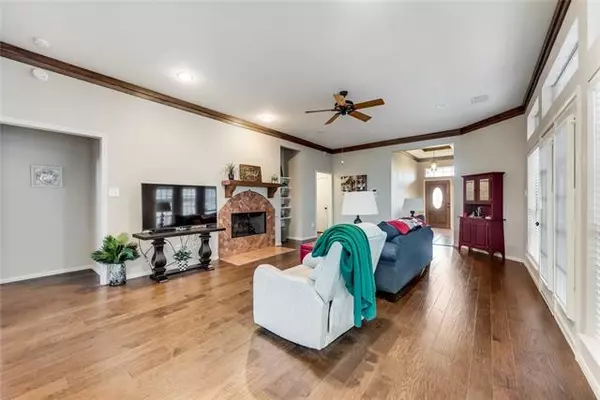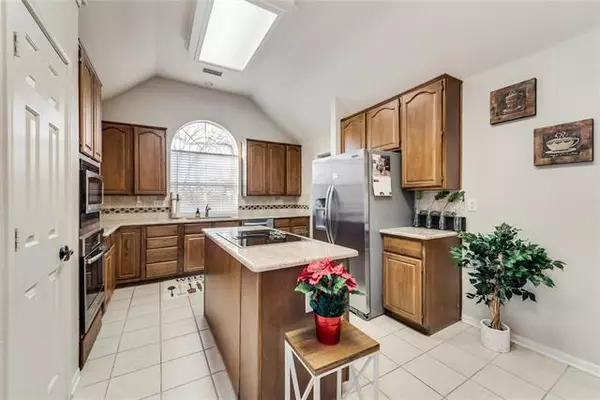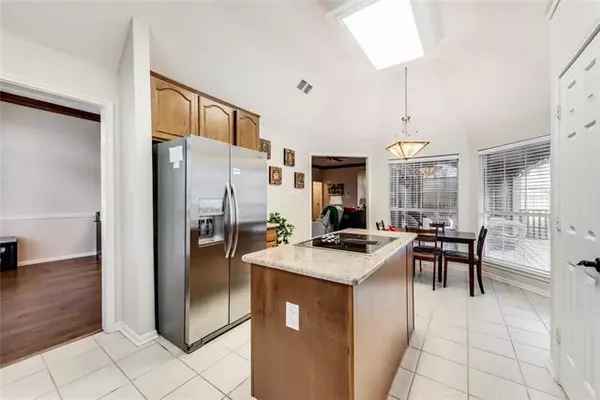$359,900
For more information regarding the value of a property, please contact us for a free consultation.
3 Beds
2 Baths
1,872 SqFt
SOLD DATE : 04/19/2022
Key Details
Property Type Single Family Home
Sub Type Single Family Residence
Listing Status Sold
Purchase Type For Sale
Square Footage 1,872 sqft
Price per Sqft $192
Subdivision Oak Lake Add
MLS Listing ID 20001292
Sold Date 04/19/22
Style Traditional
Bedrooms 3
Full Baths 2
HOA Fees $133/mo
HOA Y/N Mandatory
Year Built 1992
Annual Tax Amount $6,005
Lot Size 5,009 Sqft
Acres 0.115
Property Description
Gorgeous open floor plan, home boasts high ceilings and great natural lighting. Interior has been completely repainted and brand-new HVAC system installed January 2022 with new carpet in bedrooms. Home offers 3 bedrooms 2 full baths with beautiful wood floors in living area with built ins alongside gas log fireplace. Kitchen offers built in appliances and granite counter tops with island for plenty of counter space. Master retreat has high vaulted ceilings and bathroom offers dual vanities and stand up shower with separate bathtub, walk in closet. Formal dining area has wood floors and easy access to kitchen for dinning purposes. Back yard offers large Deck semi-covered with skylights and plenty of space for dinning outdoors. Small grass back yard for pup if needed. Neighborhood has a true sense of community, has private lake and walking trail around lake, club house that sits on lake front with community pool and tennis courts all within easy walking distance.
Location
State TX
County Tarrant
Community Club House, Community Dock, Community Pool, Curbs, Fishing, Jogging Path/Bike Path, Lake, Sidewalks, Tennis Court(S)
Direction From Green Oaks, go North on Caliente to Oak Lake. Take first Right to Village Oak. Home is down around the bend on the right.
Rooms
Dining Room 2
Interior
Interior Features Cable TV Available, Decorative Lighting, Double Vanity, Eat-in Kitchen, Granite Counters, High Speed Internet Available, Kitchen Island, Natural Woodwork, Open Floorplan, Pantry, Sound System Wiring, Walk-In Closet(s)
Heating Central, Electric, ENERGY STAR Qualified Equipment, Natural Gas
Cooling Attic Fan, Ceiling Fan(s), Central Air, Electric, ENERGY STAR Qualified Equipment
Flooring Carpet, Ceramic Tile, Hardwood
Fireplaces Number 1
Fireplaces Type Gas Logs, Living Room
Appliance Dishwasher, Disposal, Electric Cooktop, Electric Oven, Microwave, Vented Exhaust Fan
Heat Source Central, Electric, ENERGY STAR Qualified Equipment, Natural Gas
Laundry Electric Dryer Hookup, Utility Room, Full Size W/D Area, Washer Hookup
Exterior
Exterior Feature Covered Patio/Porch, Lighting
Garage Spaces 2.0
Fence Back Yard, Wood, Wrought Iron
Community Features Club House, Community Dock, Community Pool, Curbs, Fishing, Jogging Path/Bike Path, Lake, Sidewalks, Tennis Court(s)
Utilities Available Cable Available, City Sewer, City Water, Concrete, Curbs, Electricity Connected, Individual Gas Meter, Phone Available, Sidewalk, Underground Utilities
Roof Type Composition
Garage Yes
Building
Lot Description Few Trees, Interior Lot, Landscaped, Sprinkler System, Subdivision, Zero Lot Line
Story One
Foundation Slab
Structure Type Brick
Schools
School District Arlington Isd
Others
Ownership see tax roles
Acceptable Financing Cash, Conventional, VA Loan
Listing Terms Cash, Conventional, VA Loan
Financing Conventional
Read Less Info
Want to know what your home might be worth? Contact us for a FREE valuation!

Our team is ready to help you sell your home for the highest possible price ASAP

©2025 North Texas Real Estate Information Systems.
Bought with Jan Peterson • Kind Realty
GET MORE INFORMATION
Realtor/ Real Estate Consultant | License ID: 777336
+1(817) 881-1033 | farren@realtorindfw.com

