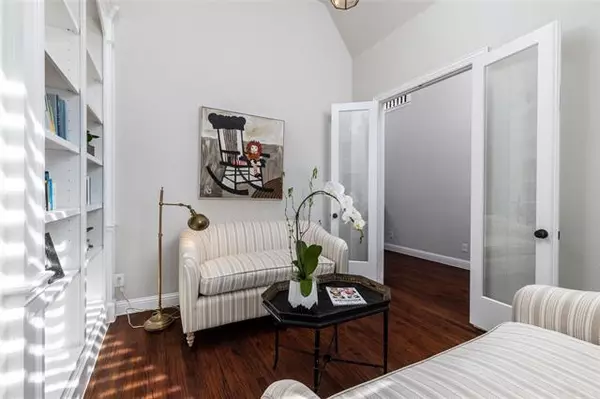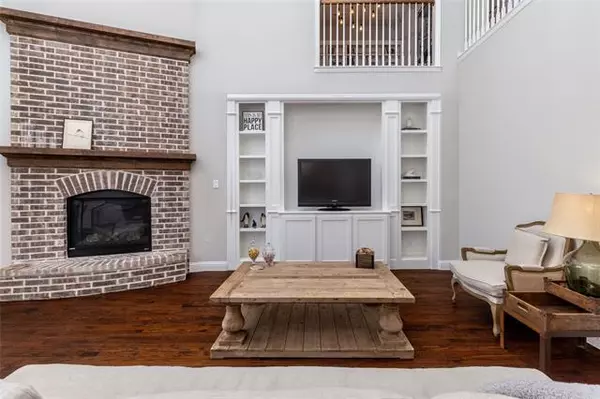$950,000
For more information regarding the value of a property, please contact us for a free consultation.
5 Beds
6 Baths
4,213 SqFt
SOLD DATE : 04/20/2022
Key Details
Property Type Single Family Home
Sub Type Single Family Residence
Listing Status Sold
Purchase Type For Sale
Square Footage 4,213 sqft
Price per Sqft $225
Subdivision Fairway Ranch Ph 3A
MLS Listing ID 14765672
Sold Date 04/20/22
Style Traditional
Bedrooms 5
Full Baths 5
Half Baths 1
HOA Fees $41
HOA Y/N Mandatory
Total Fin. Sqft 4213
Year Built 2017
Annual Tax Amount $12,230
Lot Size 9,496 Sqft
Acres 0.218
Property Description
WATCH VIDEO in Virtual Tour URLs 2nd Link. Welcome home to this BEAUTIFUL Two Story 5 Bed 5.1 Bath Home within Fairway Ranch. Enjoy the MANY upgrades featuring Custom lighting and Built Ins, Hand Scraped Hardwoods, Farmhouse Sinks, concrete and marble countertops, Plantation Shutters and SO MUCH MORE. Relax in the downstairs Study or Entertain in the upstairs Media Room or Game Room. Destress in the Master Bath Soaking tub or let the Rainhead shower head wash away the long day in ANY of the Full Baths. 3 Car Tandem Garage provides plenty of parking. Open Concept Living Room, Kitchen, and Breakfast Room make for a wonderful Family Gathering with plenty of room for all. Every closet in the bedrooms has custom built ins. Two of the bedrooms upstairs feature En suite baths. All secondary baths have upgraded concrete countertops. Located in the sought after Northwest ISD, Elementary School within the Community. Dont walk but RUN to see this Gem of a home and Make it Yours before its gone.
Location
State TX
County Denton
Community Community Pool, Community Sprinkler, Greenbelt, Jogging Path/Bike Path, Park, Sidewalks, Other
Direction Follow GPS
Rooms
Dining Room 2
Interior
Interior Features Built-in Features, Built-in Wine Cooler, Cable TV Available, Chandelier, Decorative Lighting, Double Vanity, Dry Bar, Eat-in Kitchen, Flat Screen Wiring, High Speed Internet Available, Kitchen Island, Open Floorplan, Pantry, Sound System Wiring, Vaulted Ceiling(s), Walk-In Closet(s)
Heating Central, Natural Gas
Cooling Attic Fan, Ceiling Fan(s), Central Air
Flooring Carpet, Ceramic Tile, Marble, Wood
Fireplaces Number 1
Fireplaces Type Brick, Gas Logs, Living Room
Appliance Dishwasher, Disposal, Electric Oven, Gas Cooktop, Microwave, Convection Oven, Double Oven, Plumbed For Gas in Kitchen, Vented Exhaust Fan
Heat Source Central, Natural Gas
Laundry Electric Dryer Hookup, Utility Room, Full Size W/D Area, Washer Hookup
Exterior
Exterior Feature Covered Patio/Porch, Rain Gutters
Garage Spaces 3.0
Fence Rock/Stone, Wood
Community Features Community Pool, Community Sprinkler, Greenbelt, Jogging Path/Bike Path, Park, Sidewalks, Other
Utilities Available City Sewer, City Water, Sidewalk
Roof Type Composition
Parking Type Tandem
Garage Yes
Building
Story Two
Foundation Slab
Structure Type Brick
Schools
Elementary Schools Wayne A Cox
Middle Schools John M Tidwell
High Schools Byron Nelson
School District Northwest Isd
Others
Ownership Neddy Dommer
Acceptable Financing Cash, Conventional, FHA, VA Loan, Other
Listing Terms Cash, Conventional, FHA, VA Loan, Other
Financing Conventional
Read Less Info
Want to know what your home might be worth? Contact us for a FREE valuation!

Our team is ready to help you sell your home for the highest possible price ASAP

©2024 North Texas Real Estate Information Systems.
Bought with Theresa Wright • United Real Estate DFW
GET MORE INFORMATION

Realtor/ Real Estate Consultant | License ID: 777336
+1(817) 881-1033 | farren@realtorindfw.com






