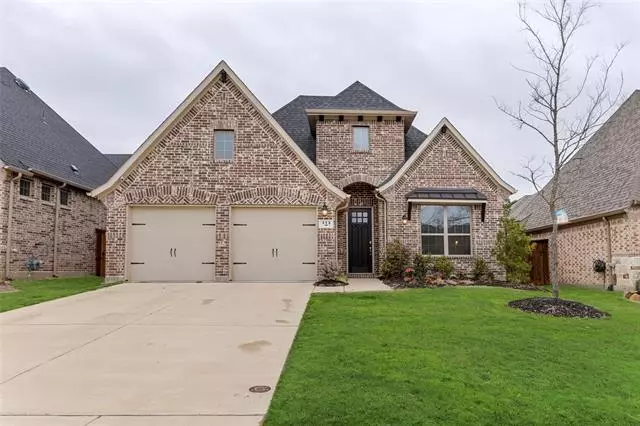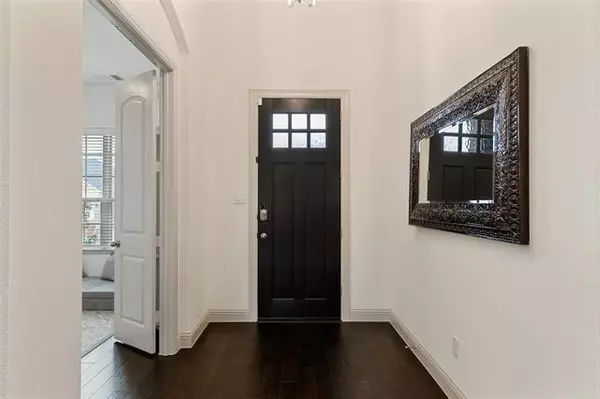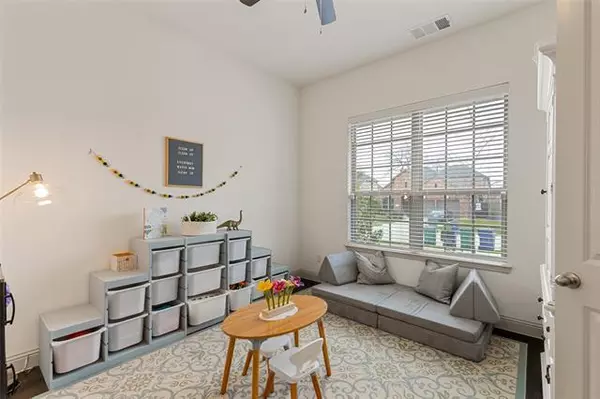$525,000
For more information regarding the value of a property, please contact us for a free consultation.
3 Beds
2 Baths
2,119 SqFt
SOLD DATE : 04/19/2022
Key Details
Property Type Single Family Home
Sub Type Single Family Residence
Listing Status Sold
Purchase Type For Sale
Square Footage 2,119 sqft
Price per Sqft $247
Subdivision Trinity Falls Planning Unit 2 Ph 2
MLS Listing ID 20010564
Sold Date 04/19/22
Style Traditional
Bedrooms 3
Full Baths 2
HOA Fees $100/qua
HOA Y/N Mandatory
Year Built 2019
Annual Tax Amount $9,090
Lot Size 6,011 Sqft
Acres 0.138
Property Description
Highest and best due Sunday 3.20 5 PM. STUNNING move in ready one story home in sought after Trinity Falls neighborhood! Welcome home to an amazing open floor plan with too many updates to count. The gorgeous light and bright chefs kitchen with gas cooktop, oversized island and stunning neutral backsplash opens to spacious dining and living area overlooking the beautiful covered brick patio. Perfect flow for entertaining family and friends! Owner's retreat with TONS of natural light shining through 9 windows along with an extra flex space for a second office, reading nook, etc! The well thought out split floorplan gives the office and secondary bedrooms space of their own. LEED certified home featuring insulated doors, Low e windows, programmable thermostat, tankless water heater, electronic deadbolt, and more. Acres of Trinity Falls parks, trails, pools, playground and clubhouse make you never want to leave! Come make this home yours TODAY
Location
State TX
County Collin
Community Club House, Community Pool, Park, Playground, Sidewalks
Direction From I-75 & HWY 380 Intersection. I-75 exit FM543 and turn left. Continue on Laud Howell Pkwy. Right on Trinity Falls Pkwy. Right on E Sweetwater Cove, left on Fossil Creek Trail, right on Lake Livingston Trail.
Rooms
Dining Room 1
Interior
Interior Features Cable TV Available, Decorative Lighting, Flat Screen Wiring, High Speed Internet Available, Pantry, Smart Home System, Walk-In Closet(s)
Heating Central, Natural Gas
Cooling Ceiling Fan(s), Central Air, Electric
Flooring Carpet, Wood
Fireplaces Type None
Appliance Built-in Gas Range, Dishwasher, Disposal, Microwave, Convection Oven
Heat Source Central, Natural Gas
Laundry Full Size W/D Area
Exterior
Exterior Feature Covered Patio/Porch, Rain Gutters, Private Yard
Garage Spaces 2.0
Fence Wood
Community Features Club House, Community Pool, Park, Playground, Sidewalks
Utilities Available City Sewer, City Water, MUD Water
Roof Type Composition
Parking Type 2-Car Double Doors, Driveway, Garage Door Opener, Garage Faces Front
Garage Yes
Building
Lot Description Landscaped, Sprinkler System
Story One
Foundation Slab
Structure Type Brick
Schools
School District Mckinney Isd
Others
Ownership Hartman
Acceptable Financing Cash, Conventional
Listing Terms Cash, Conventional
Financing VA
Read Less Info
Want to know what your home might be worth? Contact us for a FREE valuation!

Our team is ready to help you sell your home for the highest possible price ASAP

©2024 North Texas Real Estate Information Systems.
Bought with Jacob Campbell • eXp Realty LLC
GET MORE INFORMATION

Realtor/ Real Estate Consultant | License ID: 777336
+1(817) 881-1033 | farren@realtorindfw.com






