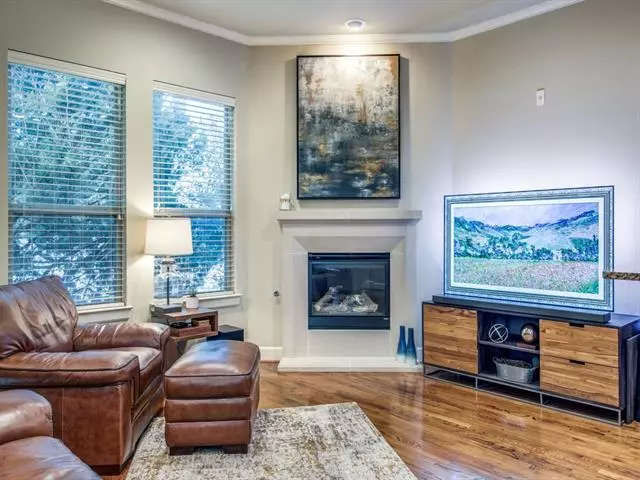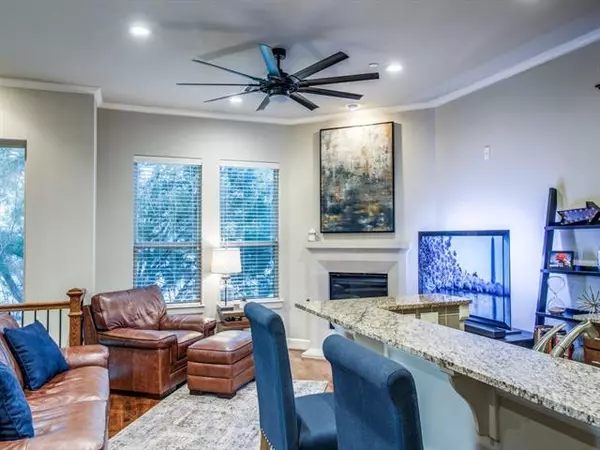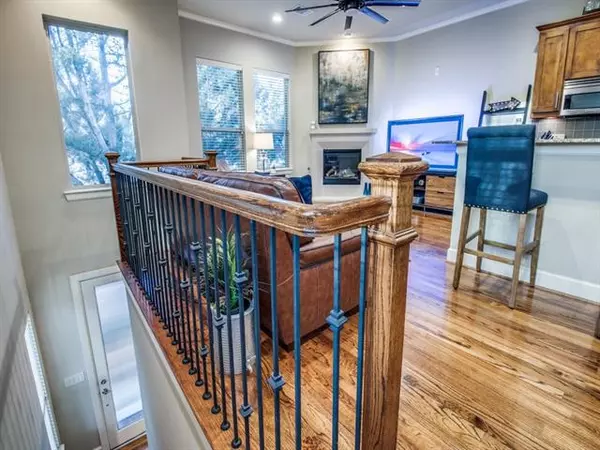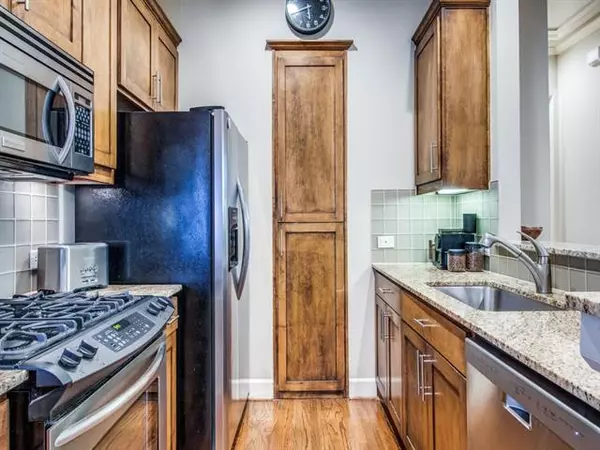$375,000
For more information regarding the value of a property, please contact us for a free consultation.
2 Beds
3 Baths
1,214 SqFt
SOLD DATE : 04/06/2022
Key Details
Property Type Condo
Sub Type Condominium
Listing Status Sold
Purchase Type For Sale
Square Footage 1,214 sqft
Price per Sqft $308
Subdivision City North Twnhms
MLS Listing ID 14763072
Sold Date 04/06/22
Bedrooms 2
Full Baths 2
Half Baths 1
HOA Fees $239/mo
HOA Y/N Mandatory
Total Fin. Sqft 1214
Year Built 2008
Annual Tax Amount $6,423
Lot Size 0.693 Acres
Acres 0.693
Property Description
Beautiful end unit 2 story townhome w. 2 car garage. Wonderful floor plan w. open kitchen & living. Kitchen features granite countertops, ss appliances, & gas range. Unmatched quality in new construction today for the price point: solid core doors, 10ft ceilings, genuine hardwood floors, epoxy garage, LED recessed lighting, metal stud construction, upgraded fans & fixtures. Primary suite features large walk-in closet, separate tub & shower, & abundant natural light. Adjacent to Valley View Park & White Rock Creek Trail which makes this park setting an extremely quiet place to live. Cyclists & runners alike will enjoy White Rock Creek trail that connects to White Rock Lake & other surrounding Dallas trails!
Location
State TX
County Dallas
Direction From 635 exit Hillcrest, go North on Hillcrest. Take your first Right on Valley View Lane. Pass the park and go straight through the stop sign. Curve around and the townhomes will be on your left. Unit 101 is first corner unit at Valley View.
Rooms
Dining Room 1
Interior
Interior Features Decorative Lighting, High Speed Internet Available
Heating Central, Natural Gas
Cooling Central Air, Electric
Flooring Carpet, Ceramic Tile, Wood
Fireplaces Number 1
Fireplaces Type Heatilator
Appliance Built-in Gas Range, Dishwasher, Disposal, Gas Range, Plumbed For Gas in Kitchen, Plumbed for Ice Maker, Refrigerator, Vented Exhaust Fan
Heat Source Central, Natural Gas
Laundry Electric Dryer Hookup, Full Size W/D Area, Washer Hookup
Exterior
Exterior Feature Rain Gutters
Garage Spaces 2.0
Utilities Available City Sewer, City Water, Community Mailbox, Concrete, Curbs, Individual Gas Meter, Sidewalk
Roof Type Composition
Parking Type 2-Car Double Doors, Epoxy Flooring, Garage Door Opener, Garage
Garage Yes
Building
Lot Description Corner Lot, Many Trees, Sprinkler System
Story Two
Foundation Slab
Structure Type Brick,Rock/Stone
Schools
Elementary Schools Spring Valley
Middle Schools Westwood
High Schools Richardson
School District Richardson Isd
Others
Ownership see agent
Acceptable Financing Cash, Conventional
Listing Terms Cash, Conventional
Financing Conventional
Read Less Info
Want to know what your home might be worth? Contact us for a FREE valuation!

Our team is ready to help you sell your home for the highest possible price ASAP

©2024 North Texas Real Estate Information Systems.
Bought with Katie Chu • Compass RE Texas, LLC.
GET MORE INFORMATION

Realtor/ Real Estate Consultant | License ID: 777336
+1(817) 881-1033 | farren@realtorindfw.com






