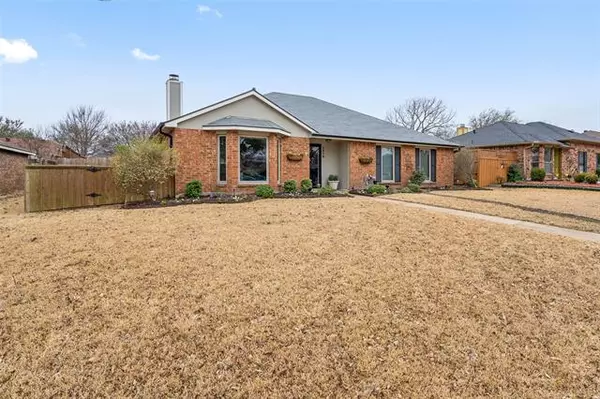$385,000
For more information regarding the value of a property, please contact us for a free consultation.
3 Beds
2 Baths
1,669 SqFt
SOLD DATE : 04/04/2022
Key Details
Property Type Single Family Home
Sub Type Single Family Residence
Listing Status Sold
Purchase Type For Sale
Square Footage 1,669 sqft
Price per Sqft $230
Subdivision Russell Creek Ph Ii
MLS Listing ID 20003866
Sold Date 04/04/22
Style Traditional
Bedrooms 3
Full Baths 2
HOA Y/N None
Year Built 1985
Annual Tax Amount $5,646
Lot Size 7,840 Sqft
Acres 0.18
Property Description
MULTIPLE OFFERS ~ SELLER WILL REVIEW OFFERS SUNDAY, MAR 13th. Updated and meticulously maintained 3~2~2 in great location. Open floorplan with tons of natural lighting. Upgraded Anderson evergy efficient windows. HVAC upgraded 2016 and ducted to garage. Water heater replaced 2019 ~ Roof replaced 2017. Large living room with gas starter WBFP. Dining can be large 20 X 10 single space or dining plus den. New ceramic wood look floors and 5 inch base boards throughout. Most popcorn removed, recessed lighting added at kitchen. Water line from street to home replaced. Foundation repair 2012 with lifetime transferrable warranty. Updated kitchen cabinets, appliances, countertops. Refrigerator, washer, dryer convey! Master bath features updated shower and wall glass, dual vanities, and walk in closet. Sprinkler system covers all yard areas. Backyard with 9 foot fence, fire pit, relaxing arbor, and 16 X 10 shop with electric.
Location
State TX
County Collin
Direction From Highway 75 exit Legacy Dr and turn west, left on Rainier Rd, right on Minter Rd, house on left.
Rooms
Dining Room 2
Interior
Interior Features Cable TV Available, Decorative Lighting, Eat-in Kitchen, Granite Counters, High Speed Internet Available, Pantry, Vaulted Ceiling(s), Walk-In Closet(s)
Heating Central, Natural Gas
Cooling Ceiling Fan(s), Central Air, Electric, Window Unit(s)
Flooring Ceramic Tile
Fireplaces Number 1
Fireplaces Type Gas Starter, Wood Burning
Appliance Dishwasher, Disposal, Gas Range, Microwave, Plumbed For Gas in Kitchen, Refrigerator
Heat Source Central, Natural Gas
Laundry Electric Dryer Hookup, Gas Dryer Hookup, Full Size W/D Area, Washer Hookup
Exterior
Exterior Feature Covered Patio/Porch, Fire Pit, Rain Gutters, Rain Barrel/Cistern(s), Storage
Garage Spaces 2.0
Fence High Fence, Metal, Wood
Utilities Available Alley, Cable Available, City Sewer, City Water, Concrete, Curbs, Natural Gas Available, Sidewalk
Roof Type Composition
Parking Type 2-Car Single Doors, Alley Access, Driveway, Garage Door Opener, Heated Garage
Garage Yes
Building
Lot Description Interior Lot, Landscaped, Sprinkler System, Subdivision
Story One
Foundation Slab
Structure Type Brick,Wood
Schools
High Schools Plano Senior
School District Plano Isd
Others
Ownership Phillip S. Cooper, Laura Cooper
Acceptable Financing Cash, Conventional, FHA, VA Loan
Listing Terms Cash, Conventional, FHA, VA Loan
Financing Conventional
Special Listing Condition Survey Available
Read Less Info
Want to know what your home might be worth? Contact us for a FREE valuation!

Our team is ready to help you sell your home for the highest possible price ASAP

©2024 North Texas Real Estate Information Systems.
Bought with Kimberly McCarty • Keller Williams Realty Allen
GET MORE INFORMATION

Realtor/ Real Estate Consultant | License ID: 777336
+1(817) 881-1033 | farren@realtorindfw.com






