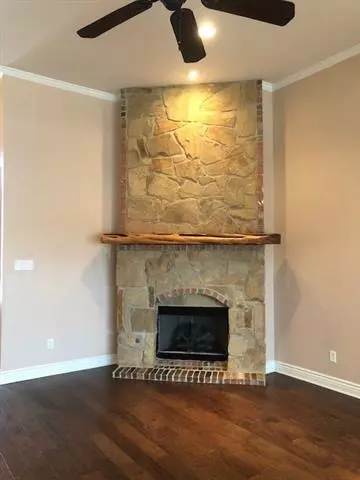$450,000
For more information regarding the value of a property, please contact us for a free consultation.
3 Beds
3 Baths
2,579 SqFt
SOLD DATE : 04/01/2022
Key Details
Property Type Single Family Home
Sub Type Single Family Residence
Listing Status Sold
Purchase Type For Sale
Square Footage 2,579 sqft
Price per Sqft $174
Subdivision Ridge Haven Estates
MLS Listing ID 14763093
Sold Date 04/01/22
Style Traditional
Bedrooms 3
Full Baths 3
HOA Y/N None
Total Fin. Sqft 2579
Year Built 2006
Annual Tax Amount $9,256
Lot Size 0.689 Acres
Acres 0.689
Property Description
Wonderful Ranch Style Home Conveniently Located Mins from I-20. Enjoy Wall of Windows Overlooking the Covered Patio & Large Fenced Backyard. Great 3-3-2 Home with Hickory Wood Floors, Plantation Shutters, Flowing Functional Floorplan with Front Study or Formal Dining, Great Master Ensuite with Wood Floors, Large Tub, Tile Shower, Dual Vanities, All Bedrooms Have Access to their own Bathrooms. Media Room, Gas Log Brick & Stone Fireplace. Great Kitchen with Granite Countertops, Lots of Cabinets, Stainless Steel Appliances & Large Pantry. Oversized 2 Car Garage with Utility Sink & Built in Mud Room Shelving. Extra Features: Smart Switches, Thermostat & Sprinkler System controlled by phone. Storage Bldg.
Location
State TX
County Parker
Direction I-20 Exit #418 Ranch House Rd., North, Right on Fox Hunt, House on the Right.
Rooms
Dining Room 2
Interior
Interior Features Decorative Lighting, High Speed Internet Available
Heating Central, Natural Gas, Propane
Cooling Ceiling Fan(s), Central Air, Electric
Flooring Carpet, Ceramic Tile, Wood
Fireplaces Number 1
Fireplaces Type Brick, Gas Logs, Gas Starter, Stone
Appliance Dishwasher, Disposal, Electric Cooktop, Electric Range, Microwave, Vented Exhaust Fan, Gas Water Heater
Heat Source Central, Natural Gas, Propane
Exterior
Exterior Feature Covered Patio/Porch, Storage
Garage Spaces 2.0
Fence Wrought Iron, Wood
Utilities Available All Weather Road
Roof Type Composition
Parking Type 2-Car Single Doors, Garage Door Opener, Garage, Garage Faces Side, Oversized
Garage Yes
Building
Lot Description Few Trees, Interior Lot, Landscaped, Lrg. Backyard Grass, Subdivision
Story One
Foundation Slab
Structure Type Brick,Rock/Stone
Schools
Elementary Schools Patricia Dean Boswell Mccall
Middle Schools Aledo
High Schools Aledo
School District Aledo Isd
Others
Restrictions Deed
Ownership Of Record
Acceptable Financing Cash, Conventional, FHA, VA Loan
Listing Terms Cash, Conventional, FHA, VA Loan
Financing Conventional
Read Less Info
Want to know what your home might be worth? Contact us for a FREE valuation!

Our team is ready to help you sell your home for the highest possible price ASAP

©2024 North Texas Real Estate Information Systems.
Bought with Amber Wills • Realty World Professionals
GET MORE INFORMATION

Realtor/ Real Estate Consultant | License ID: 777336
+1(817) 881-1033 | farren@realtorindfw.com






