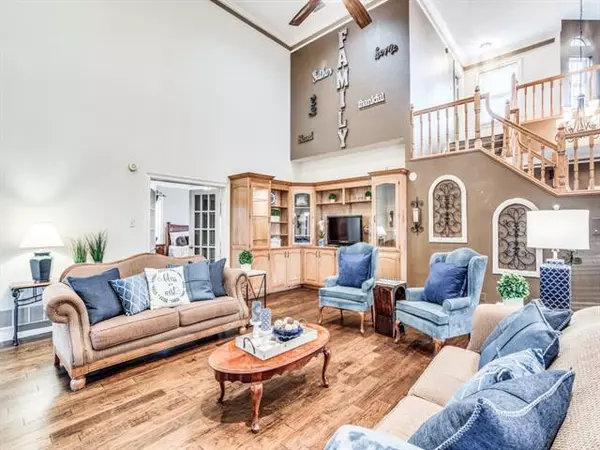$669,000
For more information regarding the value of a property, please contact us for a free consultation.
4 Beds
4 Baths
4,118 SqFt
SOLD DATE : 03/30/2022
Key Details
Property Type Single Family Home
Sub Type Single Family Residence
Listing Status Sold
Purchase Type For Sale
Square Footage 4,118 sqft
Price per Sqft $162
Subdivision Shady Creek Add
MLS Listing ID 14765319
Sold Date 03/30/22
Style Traditional
Bedrooms 4
Full Baths 3
Half Baths 1
HOA Y/N None
Total Fin. Sqft 4118
Year Built 1986
Annual Tax Amount $13,179
Lot Size 0.950 Acres
Acres 0.95
Property Description
MULTIPLE OFFERS RCVD! NO OPEN HOUSE. Spectacular Estate Home on Heavily Wooded Oversized Cul-de-sac Lot. Soaring Ceilings in Grand Living Room, Double French Doors Open to Sunroom w Fabulous Backyard Views. Stunning Staircase and Heart of the Home Kitchen. Warm, Inviting Family Room Study w Fireplace, Majestic Master Bedroom Suite w Sitting Area and Fireplace. Upstairs Bedroom Suite w Private Balcony. Updated Hardwood Flooring and Bathroom. Lavish Outdoor Entertainment Area w Multi-Level Decks, Diving Pool and Hot Tub! Mechanics, Hobbyist, or Anyone Seeking an Additional Building to Convert Will Delight in the Bonus 1,500 ft Shop w Large Bay Door, Extensive Loft Storage, Peg Board Wall and Industrial Lighting!
Location
State TX
County Tarrant
Direction From I-20W take Little Road Exit, Right on Shady Creek Rd, Right on Oakridge Trail, Right on Oakridge Ct From Hwy 287 Take Sublett Rd Exit, to No Little School Rd, to Shady Creek Rd, to Oakridge Trail, to Oakridge Ct
Rooms
Dining Room 2
Interior
Interior Features Cable TV Available
Heating Central, Electric, Heat Pump
Cooling Central Air, Electric, Heat Pump
Flooring Carpet, Ceramic Tile, Wood
Fireplaces Number 3
Fireplaces Type Brick, Master Bedroom, Wood Burning
Appliance Convection Oven, Disposal, Electric Cooktop, Electric Oven, Microwave, Plumbed for Ice Maker, Trash Compactor
Heat Source Central, Electric, Heat Pump
Laundry Electric Dryer Hookup, Full Size W/D Area, Washer Hookup
Exterior
Garage Spaces 3.0
Pool Diving Board, Gunite, In Ground, Separate Spa/Hot Tub
Utilities Available City Water, Individual Water Meter
Roof Type Composition
Parking Type Garage Faces Rear
Garage Yes
Private Pool 1
Building
Lot Description Cul-De-Sac, Landscaped, Lrg. Backyard Grass, Many Trees
Story Two
Foundation Combination
Structure Type Brick
Schools
Elementary Schools Delaney
Middle Schools Kennedale
High Schools Kennedale
School District Kennedale Isd
Others
Ownership Jaime & Jerry James Jr
Financing VA
Read Less Info
Want to know what your home might be worth? Contact us for a FREE valuation!

Our team is ready to help you sell your home for the highest possible price ASAP

©2024 North Texas Real Estate Information Systems.
Bought with Melissa Jones • Re/Max Realty Group
GET MORE INFORMATION

Realtor/ Real Estate Consultant | License ID: 777336
+1(817) 881-1033 | farren@realtorindfw.com






