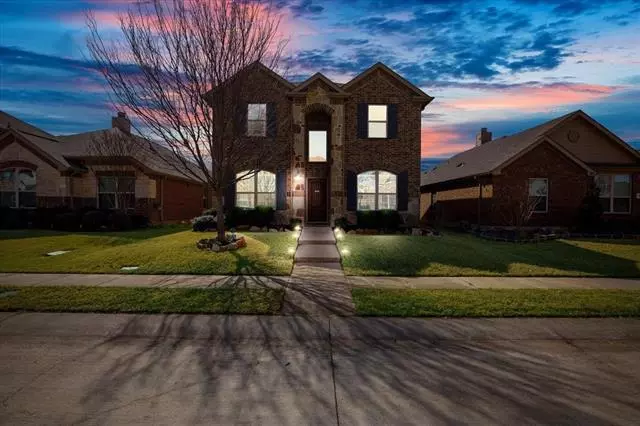$369,000
For more information regarding the value of a property, please contact us for a free consultation.
4 Beds
3 Baths
2,178 SqFt
SOLD DATE : 03/15/2022
Key Details
Property Type Single Family Home
Sub Type Single Family Residence
Listing Status Sold
Purchase Type For Sale
Square Footage 2,178 sqft
Price per Sqft $169
Subdivision Cross Oak Ranch Ph 2 Tr
MLS Listing ID 14764776
Sold Date 03/15/22
Style Traditional
Bedrooms 4
Full Baths 3
HOA Fees $17
HOA Y/N Mandatory
Total Fin. Sqft 2178
Year Built 2014
Annual Tax Amount $5,130
Lot Size 4,007 Sqft
Acres 0.092
Property Description
Fabulous two story home features a brick & stone elevation! A Formal Dining area is flanked off the entry way, it is complete w-ceilings decorated with crown molding & a chandelier. Open kitchen is adorned w-a decorative backsplash, electric cooktop, built in microwave, granite countertops plus plenty of cabinet and counter space. Living room showcases double height ceilings and a fireplace with cast stone surround, the wall of windows brings in lots of natural light. Eat in Breakfast Nook! Great open floor plan is perfect for everyday living! Master Suite features plush carpet and the en-suite bath offers duals sinks, easy to maintain tile floors, separate shower, garden tub plus a walk in closet! Nicely appointed Guest Bedrooms, full size utility & neutral paint throughout! Upstairs Game room is a great kids getaway! Cozy backyard features a covered patio that overlooks the yard! Enjoy the wonderful community amenities including 2 pools, splash pad, parks, jogging trails & more!
Location
State TX
County Denton
Community Community Pool, Greenbelt, Jogging Path/Bike Path, Lake, Playground
Direction From 380 head south on 720, right on Cross Oak Ranch Blvd, right on Tombstone Ln, right on Stewart St. The property will be on the right.
Rooms
Dining Room 2
Interior
Interior Features Cable TV Available, Decorative Lighting, Eat-in Kitchen, Granite Counters, High Speed Internet Available, Vaulted Ceiling(s)
Heating Central, Electric, Heat Pump, Zoned
Cooling Ceiling Fan(s), Central Air, Electric, Heat Pump, Zoned
Flooring Carpet, Ceramic Tile
Fireplaces Number 1
Fireplaces Type Decorative, Living Room, Metal, Wood Burning
Appliance Dishwasher, Disposal, Electric Range, Microwave, Plumbed for Ice Maker, Electric Water Heater
Heat Source Central, Electric, Heat Pump, Zoned
Laundry Electric Dryer Hookup, Utility Room, Full Size W/D Area, Washer Hookup
Exterior
Exterior Feature Covered Patio/Porch, Rain Gutters, Lighting
Garage Spaces 2.0
Fence Back Yard, Fenced, Full, Wood
Community Features Community Pool, Greenbelt, Jogging Path/Bike Path, Lake, Playground
Utilities Available All Weather Road, Cable Available, Concrete, Curbs, Electricity Available, Electricity Connected, MUD Sewer, MUD Water, Phone Available, Sidewalk, Underground Utilities
Roof Type Composition
Parking Type Driveway, Garage, Garage Door Opener, Garage Faces Rear
Garage Yes
Building
Lot Description Few Trees, Interior Lot, Landscaped, Sprinkler System, Subdivision
Story Two
Foundation Slab
Structure Type Brick,Rock/Stone,Siding
Schools
Elementary Schools Cross Oaks
Middle Schools Navo
High Schools Denton
School District Denton Isd
Others
Ownership Troy L. Bowman II
Acceptable Financing Cash, Conventional, FHA, USDA Loan, VA Loan
Listing Terms Cash, Conventional, FHA, USDA Loan, VA Loan
Financing Cash
Read Less Info
Want to know what your home might be worth? Contact us for a FREE valuation!

Our team is ready to help you sell your home for the highest possible price ASAP

©2024 North Texas Real Estate Information Systems.
Bought with Shanique Hudson • Coldwell Banker Apex, REALTORS
GET MORE INFORMATION

Realtor/ Real Estate Consultant | License ID: 777336
+1(817) 881-1033 | farren@realtorindfw.com






