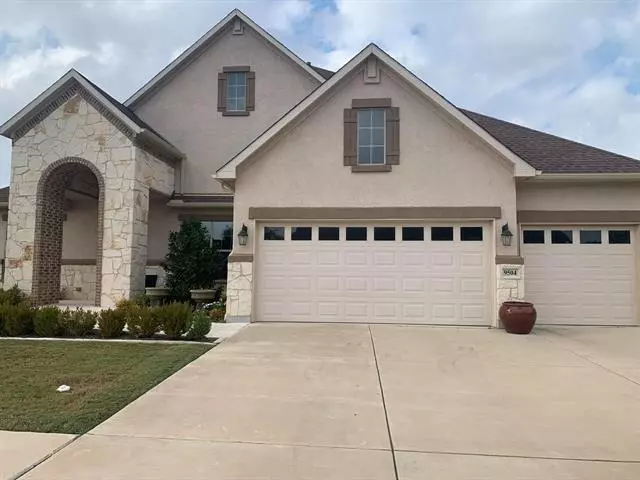$700,000
For more information regarding the value of a property, please contact us for a free consultation.
4 Beds
5 Baths
3,788 SqFt
SOLD DATE : 01/31/2022
Key Details
Property Type Single Family Home
Sub Type Single Family Residence
Listing Status Sold
Purchase Type For Sale
Square Footage 3,788 sqft
Price per Sqft $184
Subdivision Robson Ranch 24
MLS Listing ID 14699862
Sold Date 01/31/22
Bedrooms 4
Full Baths 4
Half Baths 1
HOA Fees $132
HOA Y/N Mandatory
Total Fin. Sqft 3788
Year Built 2016
Annual Tax Amount $13,217
Lot Size 8,755 Sqft
Acres 0.201
Property Description
Beautiful home that boasts stunning wood floors, neutral paint in most of the house, and high coffered ceilings. The kitchen has Monogram SS appliances, a butler's pantry as well as a large walk in pantry, large island with quartz counters, maple cabinets in antique white. It's open to the family room with 12 ft ceilings, a fireplace and a wet bar. Large owner's suite with a bay window that looks out over the backyard green belt views, bathroom has a large walk in shower, dual vanities, and large custom master closet. Second and third bedrooms on the first floor have ensuite bathrooms. Upstairs you will find a large game-bonus room, with a walk out attic- lots of storage, and a bedroom and bathroom.
Location
State TX
County Denton
Community Club House, Community Pool, Community Sprinkler, Fitness Center, Gated, Golf, Greenbelt, Guarded Entrance, Jogging Path/Bike Path, Lake, Park, Perimeter Fencing, Sauna, Spa, Tennis Court(S)
Direction 35W to exit 79 Robson Ranch Rd. Go north on Ed Robson Blvd. Stop at gate house to check in. Go straight then turn left on Sarasota Dr. At the end of the street go right, house is directly on your left.
Rooms
Dining Room 1
Interior
Interior Features Cable TV Available, Central Vacuum, Decorative Lighting, Dry Bar, Flat Screen Wiring, High Speed Internet Available, Loft, Other, Sound System Wiring, Vaulted Ceiling(s)
Heating Central, Natural Gas, Zoned
Cooling Central Air, Electric, Zoned
Flooring Carpet, Wood
Fireplaces Number 1
Fireplaces Type Decorative
Appliance Built-in Refrigerator, Convection Oven, Dishwasher, Disposal, Electric Cooktop, Electric Oven, Ice Maker, Microwave, Plumbed for Ice Maker, Refrigerator
Heat Source Central, Natural Gas, Zoned
Laundry Full Size W/D Area
Exterior
Exterior Feature Covered Patio/Porch, Rain Gutters, Outdoor Living Center
Garage Spaces 3.0
Fence None
Community Features Club House, Community Pool, Community Sprinkler, Fitness Center, Gated, Golf, Greenbelt, Guarded Entrance, Jogging Path/Bike Path, Lake, Park, Perimeter Fencing, Sauna, Spa, Tennis Court(s)
Utilities Available City Sewer, City Water, Curbs, Individual Gas Meter, Individual Water Meter, Sidewalk, Underground Utilities
Roof Type Composition
Garage Yes
Building
Lot Description Adjacent to Greenbelt, Greenbelt, Landscaped, Lrg. Backyard Grass, Sprinkler System
Story Two
Foundation Slab
Structure Type Brick,Rock/Stone
Schools
Elementary Schools Borman
Middle Schools Mcmath
High Schools Denton
School District Denton Isd
Others
Ownership Cummings
Acceptable Financing Cash, Conventional, FHA, USDA Loan, VA Loan
Listing Terms Cash, Conventional, FHA, USDA Loan, VA Loan
Financing Conventional
Special Listing Condition Survey Available
Read Less Info
Want to know what your home might be worth? Contact us for a FREE valuation!

Our team is ready to help you sell your home for the highest possible price ASAP

©2025 North Texas Real Estate Information Systems.
Bought with Erin Pickard • Compass RE Texas, LLC.
GET MORE INFORMATION
Realtor/ Real Estate Consultant | License ID: 777336
+1(817) 881-1033 | farren@realtorindfw.com



