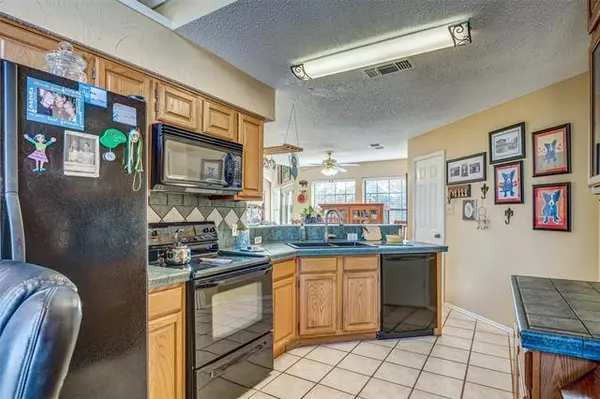$224,900
For more information regarding the value of a property, please contact us for a free consultation.
2 Beds
3 Baths
1,336 SqFt
SOLD DATE : 01/20/2022
Key Details
Property Type Condo
Sub Type Condominium
Listing Status Sold
Purchase Type For Sale
Square Footage 1,336 sqft
Price per Sqft $168
Subdivision Riverwalk Condo Ph 01-5
MLS Listing ID 14734482
Sold Date 01/20/22
Bedrooms 2
Full Baths 2
Half Baths 1
HOA Fees $507/mo
HOA Y/N Mandatory
Total Fin. Sqft 1336
Year Built 1986
Annual Tax Amount $4,711
Lot Size 5.075 Acres
Acres 5.075
Property Description
Multiple offer received. Deadline Monday 10th at noon. A beautiful canal view that won't last long! This great original owner condo is just lovely. It's canal view offers all the flora and fauna that come with this amazing spot and a large deck from which to enjoy this great outdoor living space. There are two bedrooms upstairs separated by a hallway for added privacy, each with their own attached bath. There is a small space off the kitchen that can be used as an office or dinette. Lots of windows allow tons of natural light into this home or solar screens available. Easy access to 635, GWB, 121, 114, the airport and close to restaurants, grocery stores, The Sound and Toyota Music Factory a short drive away.
Location
State TX
County Dallas
Community Community Pool
Direction From 635, exit on N MacArthur Blvd, Right on Santa Fe Trail, turn right into complex, then left, then park in parking spot #11 or #24 or on the street. Please do not block garages or fire lanes.
Rooms
Dining Room 2
Interior
Interior Features Cable TV Available, Decorative Lighting, Flat Screen Wiring, High Speed Internet Available, Vaulted Ceiling(s)
Heating Central, Electric
Cooling Ceiling Fan(s), Central Air, Electric
Flooring Carpet, Ceramic Tile
Fireplaces Number 1
Fireplaces Type Wood Burning
Appliance Dishwasher, Disposal, Dryer, Electric Range, Plumbed for Ice Maker, Refrigerator, Washer, Electric Water Heater
Heat Source Central, Electric
Exterior
Exterior Feature Rain Gutters, Lighting
Garage Spaces 1.0
Fence Metal, Partial
Pool Gunite, In Ground, Separate Spa/Hot Tub
Community Features Community Pool
Utilities Available City Sewer, City Water, Community Mailbox, Concrete, Curbs, Sidewalk
Waterfront Description Canal (Man Made)
Roof Type Composition
Garage Yes
Private Pool 1
Building
Lot Description Landscaped, Sprinkler System, Water/Lake View
Story Two
Foundation Slab
Structure Type Brick,Siding
Schools
Elementary Schools Landry
Middle Schools Bush
High Schools Ranchview
School District Carrollton-Farmers Branch Isd
Others
Ownership See tax
Acceptable Financing Cash, Conventional
Listing Terms Cash, Conventional
Financing Cash
Special Listing Condition Aerial Photo
Read Less Info
Want to know what your home might be worth? Contact us for a FREE valuation!

Our team is ready to help you sell your home for the highest possible price ASAP

©2025 North Texas Real Estate Information Systems.
Bought with Anh Bui • All City Real Estate, Ltd. Co.
GET MORE INFORMATION
Realtor/ Real Estate Consultant | License ID: 777336
+1(817) 881-1033 | farren@realtorindfw.com






