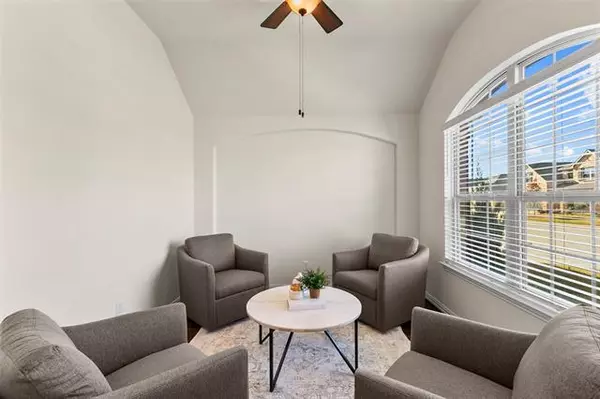$510,000
For more information regarding the value of a property, please contact us for a free consultation.
3 Beds
2 Baths
2,063 SqFt
SOLD DATE : 01/18/2022
Key Details
Property Type Single Family Home
Sub Type Single Family Residence
Listing Status Sold
Purchase Type For Sale
Square Footage 2,063 sqft
Price per Sqft $247
Subdivision Lakewood Hills West Add Ph 1
MLS Listing ID 14718932
Sold Date 01/18/22
Style Traditional
Bedrooms 3
Full Baths 2
HOA Fees $54/ann
HOA Y/N Mandatory
Total Fin. Sqft 2063
Year Built 2018
Lot Size 6,969 Sqft
Acres 0.16
Property Description
This home has been gently lived in and is move in ready! There are soft neutral colors throughout the entire home to match any style, along with beautiful wood floors and tile throughout. It has a spacious dining room, and a large open kitchen that faces the living room which is perfect for hosting. This home features an absolutely stunning covered patio, accompanied with a patio gas line for cooking, that overlooks a large backyard. Come see it today! This home won't last on the market and the seller's will be accepting offers until 6pm on Monday Community details search web Lakewood Hills West Lennar Homes
Location
State TX
County Denton
Direction Coming south from highway 121, take a right on Lake Falls Terrace just after seeing Memorial Elementary School on the right hand side. They follow the bend on the road and our listing will be the 3rd house on the left hand side.
Rooms
Dining Room 1
Interior
Interior Features Cable TV Available, Decorative Lighting, High Speed Internet Available, Smart Home System
Heating Central, Natural Gas
Cooling Central Air, Electric
Flooring Carpet, Ceramic Tile, Wood
Fireplaces Number 1
Fireplaces Type Gas Logs
Appliance Dishwasher, Disposal, Gas Cooktop, Gas Oven
Heat Source Central, Natural Gas
Exterior
Exterior Feature Covered Patio/Porch
Garage Spaces 2.0
Fence Brick, Wood
Utilities Available City Sewer, City Water, Curbs, Individual Gas Meter, Individual Water Meter
Roof Type Composition
Garage Yes
Building
Lot Description Interior Lot, Landscaped, Lrg. Backyard Grass, Subdivision
Story One
Foundation Slab
Structure Type Brick,Frame,Rock/Stone
Schools
Elementary Schools Camey
Middle Schools Griffin
High Schools The Colony
School District Lewisville Isd
Others
Acceptable Financing Cash, Conventional, FHA, VA Loan
Listing Terms Cash, Conventional, FHA, VA Loan
Financing Conventional
Read Less Info
Want to know what your home might be worth? Contact us for a FREE valuation!

Our team is ready to help you sell your home for the highest possible price ASAP

©2025 North Texas Real Estate Information Systems.
Bought with Wei Ni Kaplan • JPAR - Castle Hills
GET MORE INFORMATION
Realtor/ Real Estate Consultant | License ID: 777336
+1(817) 881-1033 | farren@realtorindfw.com






