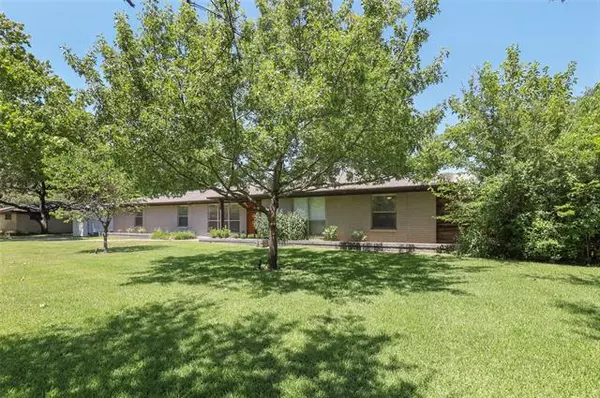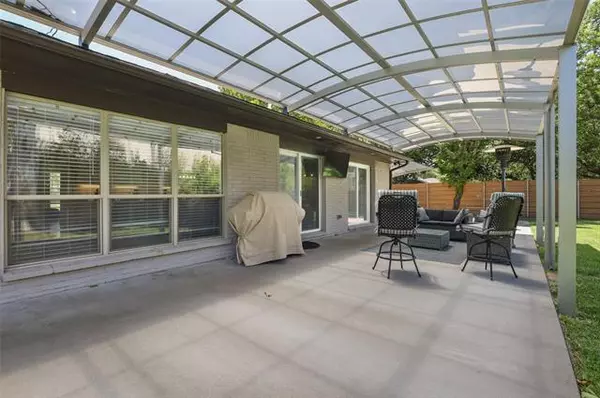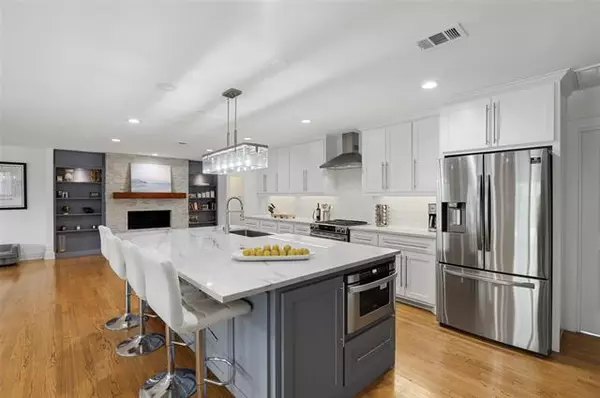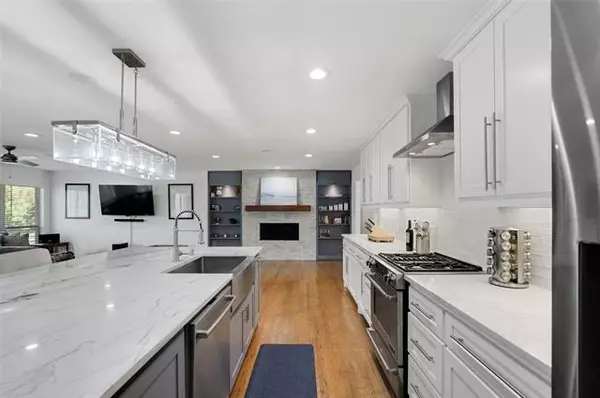$799,000
For more information regarding the value of a property, please contact us for a free consultation.
4 Beds
4 Baths
3,147 SqFt
SOLD DATE : 11/29/2021
Key Details
Property Type Single Family Home
Sub Type Single Family Residence
Listing Status Sold
Purchase Type For Sale
Square Footage 3,147 sqft
Price per Sqft $253
Subdivision Inwood Road Estates
MLS Listing ID 14648134
Sold Date 11/29/21
Style Contemporary/Modern,Mid-Century Modern,Traditional
Bedrooms 4
Full Baths 4
HOA Y/N None
Total Fin. Sqft 3147
Year Built 1955
Lot Size 0.410 Acres
Acres 0.41
Lot Dimensions 135x132
Property Description
Walk to Whole Foods, restaurants & more! Urban living at its finest! Fabulous open kitchen to living area with $100,000 remodel since 2019. Amazing transformation with enlarged quartzite kitchen & full remodel -- cabinets to appliances. Spa like master bath remodel including custom separate closets, built-ins, dual shower & more. Functional flexible floorplan with 2 master suites. Private office too! Expansive wood floors.Wet bar features kegerator. Custom designed $30k patio cover & carport that won't disappoint. Electric gate allows for complete privacy! Electrical service upgrade to support Tesla charging. One level living with no carpet! Close proximity to tollway, 635, 75 and private school corridor.
Location
State TX
County Dallas
Direction South of Forest, West of Preston.
Rooms
Dining Room 2
Interior
Interior Features Decorative Lighting, Wet Bar
Heating Central, Natural Gas, Zoned
Cooling Ceiling Fan(s), Central Air, Electric, Zoned
Flooring Ceramic Tile, Wood
Fireplaces Number 1
Fireplaces Type Gas Starter, Metal, Stone
Appliance Built-in Gas Range, Dishwasher, Disposal, Gas Cooktop, Microwave, Plumbed For Gas in Kitchen, Plumbed for Ice Maker, Vented Exhaust Fan, Gas Water Heater
Heat Source Central, Natural Gas, Zoned
Laundry Electric Dryer Hookup, Full Size W/D Area, Washer Hookup
Exterior
Exterior Feature Covered Patio/Porch, Rain Gutters
Carport Spaces 2
Fence Gate, Rock/Stone
Utilities Available City Sewer, City Water, Individual Gas Meter, Individual Water Meter
Roof Type Composition
Parking Type Carport, Garage Faces Rear
Garage No
Building
Lot Description Few Trees, Interior Lot, Landscaped, Lrg. Backyard Grass, Sprinkler System
Story One
Foundation Pillar/Post/Pier
Structure Type Brick
Schools
Elementary Schools Pershing
Middle Schools Benjamin Franklin
High Schools Hillcrest
School District Dallas Isd
Others
Ownership of record
Acceptable Financing Cash, Conventional
Listing Terms Cash, Conventional
Financing Conventional
Read Less Info
Want to know what your home might be worth? Contact us for a FREE valuation!

Our team is ready to help you sell your home for the highest possible price ASAP

©2024 North Texas Real Estate Information Systems.
Bought with Rachel Lankri • Keller Williams Realty
GET MORE INFORMATION

Realtor/ Real Estate Consultant | License ID: 777336
+1(817) 881-1033 | farren@realtorindfw.com






