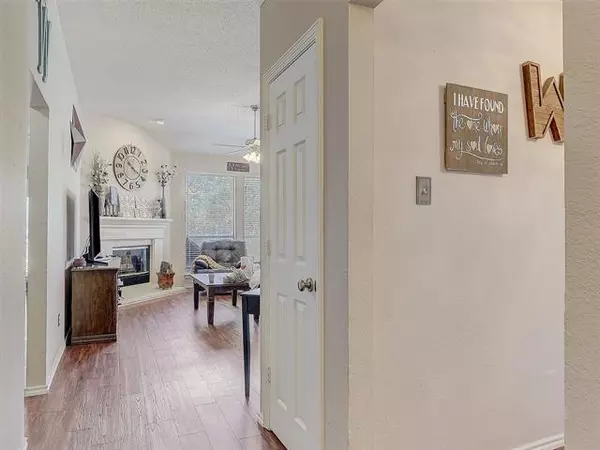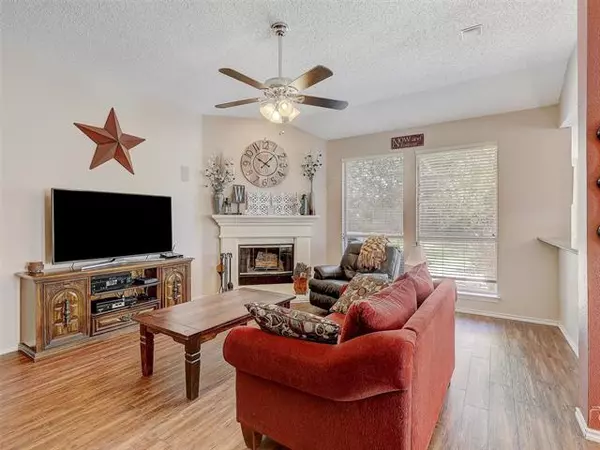$300,000
For more information regarding the value of a property, please contact us for a free consultation.
4 Beds
2 Baths
1,789 SqFt
SOLD DATE : 10/21/2021
Key Details
Property Type Single Family Home
Sub Type Single Family Residence
Listing Status Sold
Purchase Type For Sale
Square Footage 1,789 sqft
Price per Sqft $167
Subdivision Regency Highpoint Add
MLS Listing ID 14675941
Sold Date 10/21/21
Style Traditional
Bedrooms 4
Full Baths 2
HOA Y/N None
Total Fin. Sqft 1789
Year Built 1997
Annual Tax Amount $5,406
Lot Size 7,187 Sqft
Acres 0.165
Property Description
Wonderful 4 bed 2 bath on a quiet cul de sac of Regency Highpoint Addition with no HOA. Decorative pond greets you as you enter. Open floor plan with vaulted ceilings, granite kitchen counters, premium vinyl wood flooring throughout, tile in kitchen & bathrooms, cozy wood burning fireplace, updated showers, white quartz bathroom countertops, and split bedrooms. Master bath has new raised custom height vanity with large 12'x6' walk-in closet. Large backyard patio space with nature backdrop. Sprinkler system entire yard. Drip irrigation front flower bed. Ring security cameras. New Roof & gutters 2020. Stone Retaining Wall 2017. Won't last long!
Location
State TX
County Tarrant
Direction From I-20 or 287 head South bound on N Little School Road, Turn East on Treepoint Dr, Turn South on Ivycrest Trail, Turn West on Silkcrest Trail, Home will be near the top of the Cul de Sac on the Right Side
Rooms
Dining Room 2
Interior
Interior Features Cable TV Available, High Speed Internet Available, Smart Home System, Sound System Wiring
Heating Central, Electric
Cooling Ceiling Fan(s), Central Air, Electric
Flooring Ceramic Tile, Luxury Vinyl Plank
Fireplaces Number 1
Fireplaces Type Wood Burning
Appliance Dishwasher, Disposal, Electric Range, Microwave, Plumbed for Ice Maker, Electric Water Heater
Heat Source Central, Electric
Laundry Electric Dryer Hookup, Washer Hookup
Exterior
Exterior Feature Rain Gutters, Private Yard, Storage
Garage Spaces 2.0
Fence Wood
Utilities Available City Sewer, City Water, Curbs, Individual Water Meter, Underground Utilities
Roof Type Composition
Garage Yes
Building
Lot Description Cul-De-Sac, Landscaped, Many Trees, Sprinkler System, Tank/ Pond
Story One
Foundation Slab
Structure Type Brick,Wood
Schools
Elementary Schools Delaney
Middle Schools Kennedale
High Schools Kennedale
School District Kennedale Isd
Others
Ownership See Agent
Acceptable Financing Cash, Conventional, FHA, VA Loan
Listing Terms Cash, Conventional, FHA, VA Loan
Financing FHA
Read Less Info
Want to know what your home might be worth? Contact us for a FREE valuation!

Our team is ready to help you sell your home for the highest possible price ASAP

©2025 North Texas Real Estate Information Systems.
Bought with Elizabeth Taylor • Berkshire HathawayHS PenFed TX
GET MORE INFORMATION
Realtor/ Real Estate Consultant | License ID: 777336
+1(817) 881-1033 | farren@realtorindfw.com






