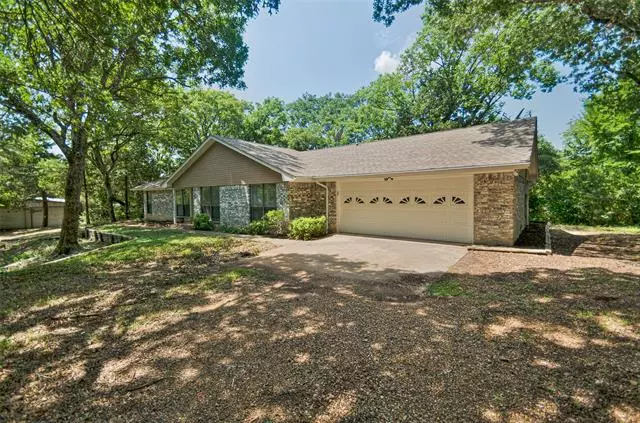$349,000
For more information regarding the value of a property, please contact us for a free consultation.
3 Beds
2 Baths
1,881 SqFt
SOLD DATE : 09/23/2021
Key Details
Property Type Single Family Home
Sub Type Single Family Residence
Listing Status Sold
Purchase Type For Sale
Square Footage 1,881 sqft
Price per Sqft $185
Subdivision G-0082 Briley John A-G0082, Acres 1.923
MLS Listing ID 14648956
Sold Date 09/23/21
Style Ranch,Traditional
Bedrooms 3
Full Baths 2
HOA Y/N None
Total Fin. Sqft 1881
Year Built 1985
Annual Tax Amount $5,251
Lot Size 1.923 Acres
Acres 1.923
Property Description
Get out of town! Just outside the hustle & bustle, visit this secluded, wooded neighborhood. This home features nearly 2 acres of treed land w-24x30 elec wkshop & RV hookups. Fresh paint & new carpet throughout! Inside you'll find vaulted ceilings for formal LR & DR, incl built in shelves & curio-buffet. Beyond dbl doors awaits a spacious kitchen w-tons of cab space, vintage dual-oven range, tasteful Corian c-tops, tumbled tile bksplash, & bkfst bar+nook. The utility room features folding-drying area, giant pantry, & extra storage. Cozy den has paneled oak walls, gas FP, built in desk leading to a deck & fenced area. More built ins and skylight grace the beds and baths. Potting room w-sink in 2-car garage!
Location
State TX
County Grayson
Community Rv Parking
Direction From HWY 11 and Britton St, go east of HWY 11. Turn RIGHT (SOUTH) on Ball Rd. Turn RIGHT (WEST) on Lisa St. Turn LEFT (SOUTH) on Dale St., then RIGHT at the split. House is on right at beginning of cul-de-sac.
Rooms
Dining Room 2
Interior
Interior Features Cable TV Available, Decorative Lighting, High Speed Internet Available, Paneling
Heating Central, Natural Gas
Cooling Ceiling Fan(s), Central Air, Electric
Flooring Carpet, Ceramic Tile, Laminate, Vinyl
Fireplaces Number 1
Fireplaces Type Brick, Gas Logs
Appliance Dishwasher, Disposal, Double Oven, Gas Cooktop, Plumbed For Gas in Kitchen, Refrigerator, Gas Water Heater
Heat Source Central, Natural Gas
Laundry Electric Dryer Hookup, Full Size W/D Area, Washer Hookup
Exterior
Exterior Feature Covered Patio/Porch
Garage Spaces 2.0
Fence Chain Link, Partial
Community Features RV Parking
Utilities Available All Weather Road, City Water, Individual Gas Meter, Individual Water Meter, Septic
Roof Type Composition
Garage Yes
Building
Lot Description Acreage, Cul-De-Sac, Interior Lot, Irregular Lot, Lrg. Backyard Grass, Many Trees, Undivided
Story One
Foundation Slab
Structure Type Brick
Schools
Elementary Schools Tom Bean
Middle Schools Tom Bean
High Schools Tom Bean
School District Tom Bean Isd
Others
Ownership Bailey
Acceptable Financing Cash, Conventional, FHA, FHA-203K, USDA Loan, VA Loan
Listing Terms Cash, Conventional, FHA, FHA-203K, USDA Loan, VA Loan
Financing Conventional
Read Less Info
Want to know what your home might be worth? Contact us for a FREE valuation!

Our team is ready to help you sell your home for the highest possible price ASAP

©2025 North Texas Real Estate Information Systems.
Bought with Kathryn Swadley • Three Trees Realty
GET MORE INFORMATION
Realtor/ Real Estate Consultant | License ID: 777336
+1(817) 881-1033 | farren@realtorindfw.com






