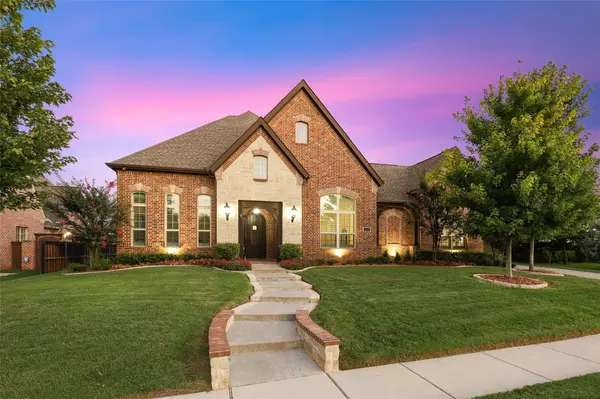$1,199,700
For more information regarding the value of a property, please contact us for a free consultation.
4 Beds
5 Baths
4,705 SqFt
SOLD DATE : 10/01/2021
Key Details
Property Type Single Family Home
Sub Type Single Family Residence
Listing Status Sold
Purchase Type For Sale
Square Footage 4,705 sqft
Price per Sqft $254
Subdivision Whittier Heights Ph I
MLS Listing ID 14658189
Sold Date 10/01/21
Style Traditional
Bedrooms 4
Full Baths 4
Half Baths 1
HOA Fees $105/qua
HOA Y/N Mandatory
Total Fin. Sqft 4705
Year Built 2013
Annual Tax Amount $18,809
Lot Size 0.424 Acres
Acres 0.424
Property Description
Mesmerizing pond views! This 4 bedroom 4.1 bath luxury home with a flex room that can be 5th bedroom or game room makes the perfect floorplan. The kitchen is a chef's dream with ample cabinetry, SS appliances, double ovens, a 6-burner gas cooktop, & an oversized island. The open concept 2-story living room & gas-wood burning fireplace creates the ultimate entertaining space. Generous owners retreat with pond views, his-&-her closets, oversized shower, & jetted tub. Three ensuite bedrooms on 1st floor. Fabulous outdoor living with summer kitchen, natural stone flooring, pergola for dining al fresco by the fireplace. A private community barn built-in 1713 is perfected for events. Look no further!
Location
State TX
County Tarrant
Direction From Precinct Line Road, Turn onto W McDonwell School Road headed East, then turn left onto Providence Road. Turn right onto Riverpath, home is located on your right-hand side.
Rooms
Dining Room 2
Interior
Interior Features Built-in Wine Cooler, High Speed Internet Available, Smart Home System, Vaulted Ceiling(s)
Heating Central, Natural Gas
Cooling Central Air, Electric
Flooring Carpet, Ceramic Tile, Wood
Fireplaces Number 2
Fireplaces Type Gas Logs, Gas Starter, Wood Burning
Appliance Commercial Grade Range, Commercial Grade Vent, Double Oven, Gas Cooktop, Gas Oven, Gas Range, Microwave, Plumbed For Gas in Kitchen, Plumbed for Ice Maker, Vented Exhaust Fan
Heat Source Central, Natural Gas
Laundry Full Size W/D Area, Washer Hookup
Exterior
Exterior Feature Attached Grill, Covered Patio/Porch, Rain Gutters, Lighting, Outdoor Living Center
Garage Spaces 3.0
Utilities Available City Sewer, City Water
Roof Type Composition
Parking Type 2-Car Single Doors, Epoxy Flooring, Garage
Garage Yes
Building
Lot Description Cul-De-Sac, Few Trees, Interior Lot, Landscaped, Lrg. Backyard Grass, Subdivision, Water/Lake View
Story Two
Foundation Slab
Structure Type Brick
Schools
Elementary Schools Liberty
Middle Schools Indian Springs
High Schools Keller
School District Keller Isd
Others
Ownership Of Record
Financing Cash
Read Less Info
Want to know what your home might be worth? Contact us for a FREE valuation!

Our team is ready to help you sell your home for the highest possible price ASAP

©2024 North Texas Real Estate Information Systems.
Bought with Robert Tyson • Briggs Freeman Sotheby's Int'l
GET MORE INFORMATION

Realtor/ Real Estate Consultant | License ID: 777336
+1(817) 881-1033 | farren@realtorindfw.com






