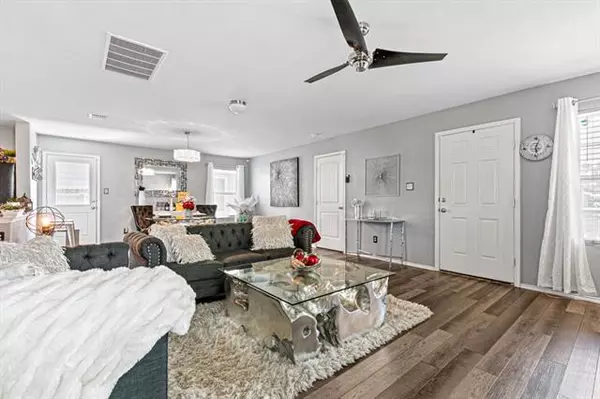$250,000
For more information regarding the value of a property, please contact us for a free consultation.
3 Beds
2 Baths
1,450 SqFt
SOLD DATE : 09/24/2021
Key Details
Property Type Single Family Home
Sub Type Single Family Residence
Listing Status Sold
Purchase Type For Sale
Square Footage 1,450 sqft
Price per Sqft $172
Subdivision Trinity Crossing #1
MLS Listing ID 14657219
Sold Date 09/24/21
Style Contemporary/Modern,Traditional
Bedrooms 3
Full Baths 2
HOA Fees $33/ann
HOA Y/N Mandatory
Total Fin. Sqft 1450
Year Built 2019
Annual Tax Amount $5,050
Lot Size 4,399 Sqft
Acres 0.101
Property Description
Beautiful open concept one story, better than new & shows like a model! Popular 3-2-2 Lennar Red Oak floor plan built in 2019, conveniently located off Hwy 80 & FM 460 near Heath-Rockwall & Forney retail & amenities, just minutes from Lake Ray Hubbard & easy commute to Dallas. This floor plan is still sold by builder at higher price. Quartz counters, GE appliances, common area solid surface floors. Many upgrades from builder standard including landscaping, accent walls, glass storm door, some lighting, ceiling fans, garage door opener, curtains & rods, 2 inch blinds, Simpli-Safe wireless security, & Ring doorbell. Premium lot with no houses immediately behind adds privacy. Community pool & playground.
Location
State TX
County Kaufman
Community Community Pool, Playground
Direction Headed East US 80, exit right for FM-460 and head towards Heath. Turn left on FM 740. Turn left onto Lake Ray Hubbard Drive. Turn left onto Bill Clements Blvd, then immediately turn right onto McClelland St. House in on the right.
Rooms
Dining Room 1
Interior
Interior Features Cable TV Available, Decorative Lighting, High Speed Internet Available, Smart Home System
Heating Central, Electric
Cooling Ceiling Fan(s), Central Air, Electric
Flooring Carpet, Luxury Vinyl Plank
Appliance Dishwasher, Disposal, Electric Range, Gas Cooktop, Microwave, Plumbed For Gas in Kitchen, Plumbed for Ice Maker, Electric Water Heater
Heat Source Central, Electric
Laundry Electric Dryer Hookup, Full Size W/D Area, Washer Hookup
Exterior
Exterior Feature Covered Patio/Porch
Garage Spaces 2.0
Fence Wood
Community Features Community Pool, Playground
Utilities Available Individual Gas Meter, MUD Sewer, MUD Water, Outside City Limits, Underground Utilities
Roof Type Composition
Parking Type Garage Door Opener, Garage, Garage Faces Front
Garage Yes
Building
Lot Description Interior Lot, Landscaped, Sprinkler System, Subdivision
Story One
Foundation Slab
Structure Type Fiber Cement,Siding
Schools
Elementary Schools Lewis
Middle Schools Brown
High Schools North Forney
School District Forney Isd
Others
Restrictions Deed
Ownership of record
Acceptable Financing Cash, Conventional, FHA, VA Loan
Listing Terms Cash, Conventional, FHA, VA Loan
Financing Cash
Special Listing Condition Deed Restrictions, Survey Available, Verify Tax Exemptions
Read Less Info
Want to know what your home might be worth? Contact us for a FREE valuation!

Our team is ready to help you sell your home for the highest possible price ASAP

©2024 North Texas Real Estate Information Systems.
Bought with Cheryl Kypreos • Central Metro Realty
GET MORE INFORMATION

Realtor/ Real Estate Consultant | License ID: 777336
+1(817) 881-1033 | farren@realtorindfw.com






