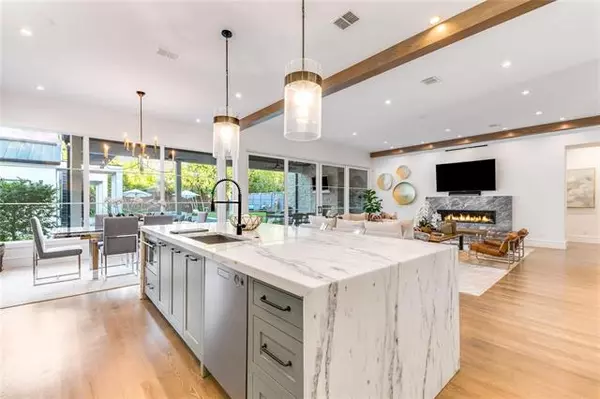$3,095,000
For more information regarding the value of a property, please contact us for a free consultation.
6 Beds
9 Baths
6,621 SqFt
SOLD DATE : 09/09/2021
Key Details
Property Type Single Family Home
Sub Type Single Family Residence
Listing Status Sold
Purchase Type For Sale
Square Footage 6,621 sqft
Price per Sqft $467
Subdivision Bluff View Estates
MLS Listing ID 14606852
Sold Date 09/09/21
Style Modern Farmhouse
Bedrooms 6
Full Baths 6
Half Baths 3
HOA Y/N None
Total Fin. Sqft 6621
Year Built 2019
Annual Tax Amount $48,949
Lot Size 0.396 Acres
Acres 0.396
Lot Dimensions 90 x 195
Property Description
Elegant Belgium Farmhouse designed by award winning Architect John Lively & Associates, Constructed in 2019 by Martyn Hammer. Located in Bluffview Estates on over .4 acre this 6,628 sq ft home with detached quarters of 500 sq ft including a 3+ car garage, saltwater pool & spa, extensive landscaping with putting green and pool bath. The chefs kitchen along with oversized pantry is ready to entertain. Master suite is 1,300 sq ft with oversized closet and bath, coffee bar and safe room. Outdoor areas include 2 separate out door kitchen areas a 700 sq ft covered patio and outdoor tv's and fireplace. Security cameras, lutron lighting and pool all controlled by your phone, a must see as ready to move into today.
Location
State TX
County Dallas
Direction House located on 2 lane portion of Midway, note not the Blue bonnet 4 lane portion; we back up to Swananoah
Rooms
Dining Room 2
Interior
Interior Features Built-in Wine Cooler, Decorative Lighting, Elevator, Flat Screen Wiring, High Speed Internet Available, Multiple Staircases, Sound System Wiring, Vaulted Ceiling(s), Wet Bar
Heating Central, Heat Pump, Humidity Control, Natural Gas, Zoned
Cooling Ceiling Fan(s), Central Air, Electric, Heat Pump, Humidity Control, Zoned
Flooring Carpet, Marble, Wood
Fireplaces Number 2
Fireplaces Type Blower Fan, Gas Logs, Gas Starter, Stone, Wood Burning
Appliance Built-in Refrigerator, Commercial Grade Range, Commercial Grade Vent, Convection Oven, Dishwasher, Disposal, Double Oven, Ice Maker, Microwave, Plumbed For Gas in Kitchen, Refrigerator, Tankless Water Heater, Gas Water Heater
Heat Source Central, Heat Pump, Humidity Control, Natural Gas, Zoned
Laundry Electric Dryer Hookup, Washer Hookup
Exterior
Exterior Feature Attached Grill, Covered Deck, Covered Patio/Porch, Fire Pit, Garden(s), Rain Gutters, Lighting
Garage Spaces 3.0
Fence Gate, Metal, Wood
Pool Gunite, Heated, In Ground, Pool/Spa Combo, Salt Water, Pool Sweep, Water Feature
Utilities Available Asphalt, City Sewer, City Water
Roof Type Composition,Metal
Parking Type 2-Car Double Doors, Circular Driveway, Epoxy Flooring, Garage Door Opener, Open, Oversized
Garage Yes
Private Pool 1
Building
Lot Description Few Trees, Interior Lot, Landscaped, No Backyard Grass, Sprinkler System, Subdivision
Story Two
Foundation Slab
Structure Type Stucco
Schools
Elementary Schools Polk
Middle Schools Medrano
High Schools Jefferson
School District Dallas Isd
Others
Ownership Hammer
Acceptable Financing Cash, Conventional
Listing Terms Cash, Conventional
Financing Cash
Read Less Info
Want to know what your home might be worth? Contact us for a FREE valuation!

Our team is ready to help you sell your home for the highest possible price ASAP

©2024 North Texas Real Estate Information Systems.
Bought with Brady Moore • Compass RE Texas, LLC.
GET MORE INFORMATION

Realtor/ Real Estate Consultant | License ID: 777336
+1(817) 881-1033 | farren@realtorindfw.com






