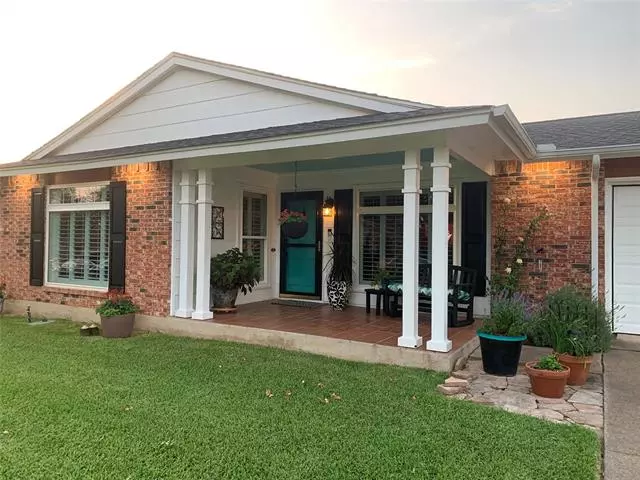$229,999
For more information regarding the value of a property, please contact us for a free consultation.
3 Beds
2 Baths
1,411 SqFt
SOLD DATE : 08/24/2021
Key Details
Property Type Single Family Home
Sub Type Single Family Residence
Listing Status Sold
Purchase Type For Sale
Square Footage 1,411 sqft
Price per Sqft $163
Subdivision Candlelight Estates
MLS Listing ID 14637906
Sold Date 08/24/21
Style Ranch
Bedrooms 3
Full Baths 2
HOA Y/N None
Total Fin. Sqft 1411
Year Built 1973
Annual Tax Amount $4,658
Lot Size 7,361 Sqft
Acres 0.169
Property Description
MULTIPLE OFFERS OFFERS DUE MONDAY 2:00 PM Impeccably clean, single story, suburban home.Upgraded and updated.Luxury vinyl flooring.Cheery colorful paint pallet.New windows.Radiant barrier decking.Plantation shutters.Covered porches.New tile surrounds in bathrooms. .Large laundry that serves as a butlers pantry.Clean white cabinets.Slide in range.Large pantry.Eat-in kitchen.Large living area which could be divided to provide a formal dining area.Wood burning fireplace.Three bedrooms.Two full bathrooms.Private primary bedroom with ensuite.Large closets.Plush lawn.Gardeners dream.Large storage shed.Fenced yard.Large covered patio with tiled floors. Porch swing.A nice starter for making memories.
Location
State TX
County Dallas
Direction South on Highway 67, Exit Danieldale Road, West on Danieldale Road, Right (North) on Candlelight Avenue, Left on Halo Street, Home is on the Right, Sign in yard.
Rooms
Dining Room 1
Interior
Interior Features Cable TV Available, Decorative Lighting, High Speed Internet Available, Vaulted Ceiling(s)
Heating Central, Electric
Cooling Ceiling Fan(s), Central Air, Electric
Flooring Ceramic Tile, Luxury Vinyl Plank
Fireplaces Number 1
Fireplaces Type Wood Burning
Appliance Dishwasher, Electric Cooktop, Electric Oven, Electric Range, Microwave, Plumbed for Ice Maker
Heat Source Central, Electric
Laundry Electric Dryer Hookup, Full Size W/D Area, Washer Hookup
Exterior
Exterior Feature Covered Patio/Porch, Garden(s), Rain Gutters, Lighting, Storage
Garage Spaces 1.0
Fence Wood
Utilities Available City Sewer, City Water, Concrete, Curbs, Sidewalk
Roof Type Composition
Garage Yes
Building
Lot Description Few Trees, Interior Lot, Landscaped, Subdivision
Story One
Foundation Slab
Structure Type Brick,Siding
Schools
Elementary Schools Merrifield
Middle Schools Reed
High Schools Duncanville
School District Duncanville Isd
Others
Restrictions Unknown Encumbrance(s)
Ownership Richey
Acceptable Financing Cash, Conventional, FHA, Texas Vet, USDA Loan, VA Loan
Listing Terms Cash, Conventional, FHA, Texas Vet, USDA Loan, VA Loan
Financing FHA
Read Less Info
Want to know what your home might be worth? Contact us for a FREE valuation!

Our team is ready to help you sell your home for the highest possible price ASAP

©2024 North Texas Real Estate Information Systems.
Bought with Mandy Cole • Call It Closed Realty
GET MORE INFORMATION
Realtor/ Real Estate Consultant | License ID: 777336
+1(817) 881-1033 | farren@realtorindfw.com






