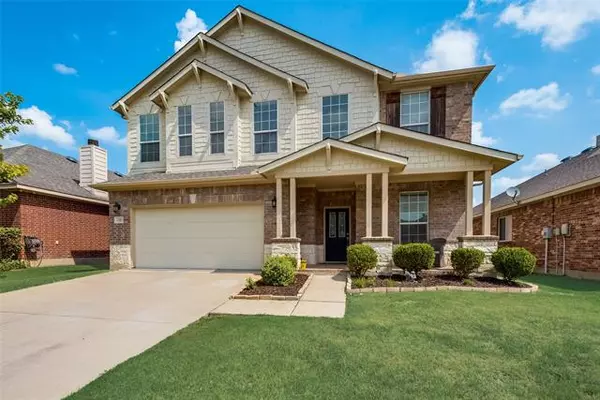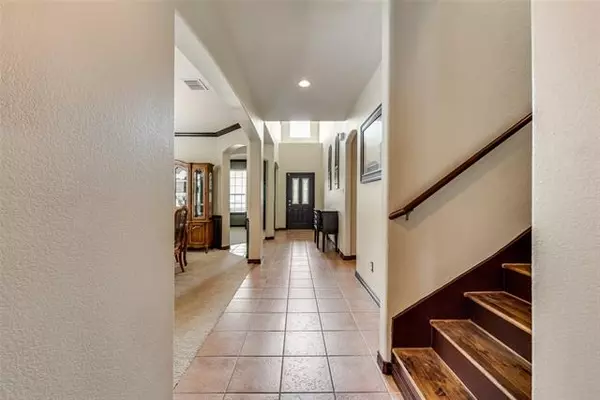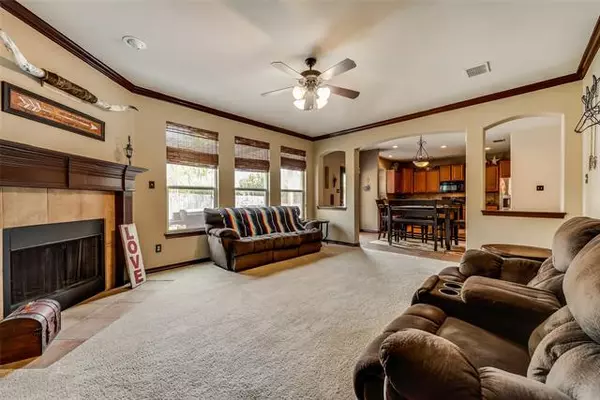$345,000
For more information regarding the value of a property, please contact us for a free consultation.
4 Beds
3 Baths
3,489 SqFt
SOLD DATE : 08/25/2021
Key Details
Property Type Single Family Home
Sub Type Single Family Residence
Listing Status Sold
Purchase Type For Sale
Square Footage 3,489 sqft
Price per Sqft $98
Subdivision Presidio Village
MLS Listing ID 14636378
Sold Date 08/25/21
Style Traditional
Bedrooms 4
Full Baths 3
HOA Fees $20/ann
HOA Y/N Mandatory
Total Fin. Sqft 3489
Year Built 2006
Annual Tax Amount $7,875
Lot Size 5,488 Sqft
Acres 0.126
Property Description
This property is at the front of the line for entertaining. At 3,489 sq ft allows plenty of room. Lower floor office, formal dining, kitchen with butler's pantry, breakfast area, and extra large living area to spread out. Downstairs bedroom and bath would be great for kids, guest or mother in law suite. Other 3 bedrooms are upstairs including an enormous Master with large sitting area with recessed ceilings and ensuite bathroom. An oversized bonus, media or game room upstairs. Property also has above ground pool in the backyard perfect for cooling down. Roof replaced in 2021. Amazing property located in a great location north of downtown Fort Worth within minutes of I35, Loop 820 and 287.
Location
State TX
County Tarrant
Direction From I-820 North exit to I-35N/US-287N, go 4.7 miles, Exit Heritage Trace Pkwy, go .9 miles to Tehama Ridge Pkwy, go .1 miles to Grand Rapids Dr. House will be on right side of road.
Rooms
Dining Room 2
Interior
Interior Features Cable TV Available, Decorative Lighting, Flat Screen Wiring, High Speed Internet Available, Vaulted Ceiling(s)
Heating Central, Electric
Cooling Central Air, Electric
Flooring Carpet, Ceramic Tile, Laminate
Appliance Dishwasher, Disposal, Electric Range, Microwave, Plumbed for Ice Maker, Refrigerator
Heat Source Central, Electric
Laundry Full Size W/D Area
Exterior
Exterior Feature Covered Patio/Porch
Garage Spaces 2.0
Fence Wood
Pool Above Ground
Utilities Available City Sewer, City Water, Individual Water Meter
Roof Type Composition
Parking Type 2-Car Double Doors, Epoxy Flooring, Garage Faces Front
Garage Yes
Private Pool 1
Building
Lot Description Interior Lot, Sprinkler System, Subdivision
Story Two
Foundation Slab
Structure Type Brick,Wood
Schools
Elementary Schools Peterson
Middle Schools Wilson
High Schools Northwest
School District Northwest Isd
Others
Restrictions Deed
Ownership SEE TAX
Acceptable Financing Cash, Conventional, FHA, VA Loan
Listing Terms Cash, Conventional, FHA, VA Loan
Financing Conventional
Read Less Info
Want to know what your home might be worth? Contact us for a FREE valuation!

Our team is ready to help you sell your home for the highest possible price ASAP

©2024 North Texas Real Estate Information Systems.
Bought with Rob Smith • At Home Real Estate Company
GET MORE INFORMATION

Realtor/ Real Estate Consultant | License ID: 777336
+1(817) 881-1033 | farren@realtorindfw.com






