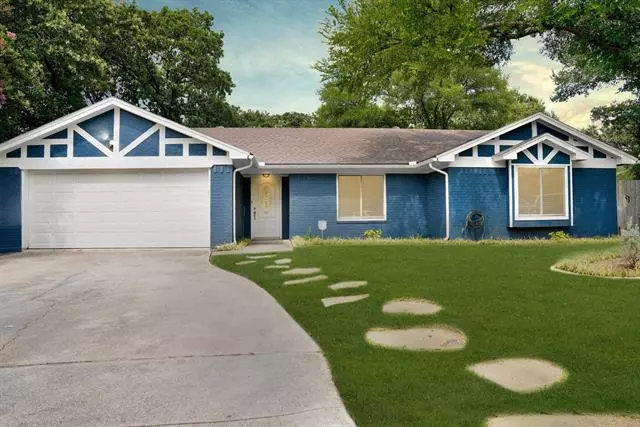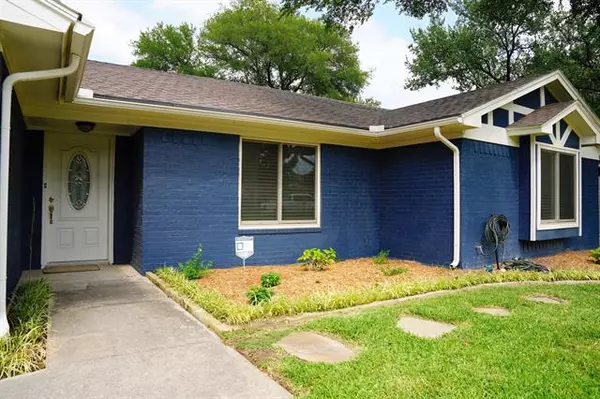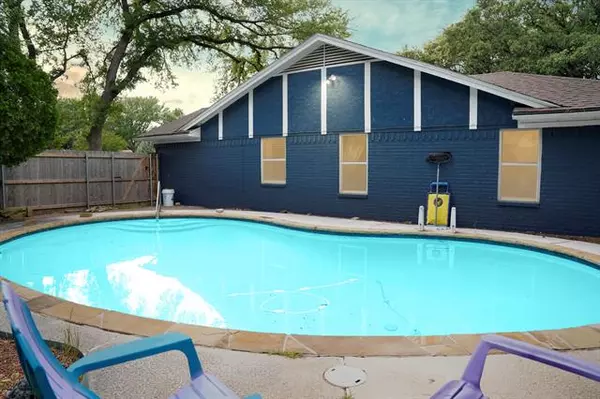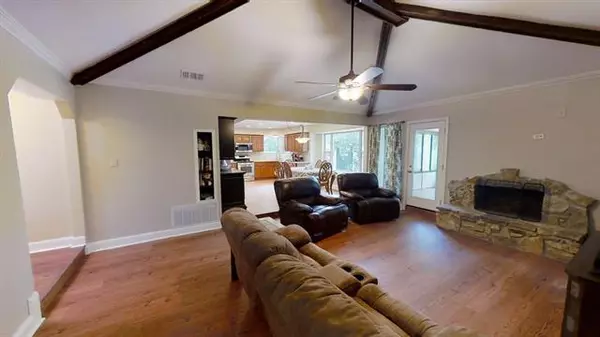$350,000
For more information regarding the value of a property, please contact us for a free consultation.
4 Beds
2 Baths
2,164 SqFt
SOLD DATE : 08/13/2021
Key Details
Property Type Single Family Home
Sub Type Single Family Residence
Listing Status Sold
Purchase Type For Sale
Square Footage 2,164 sqft
Price per Sqft $161
Subdivision Crestwood Estates Add
MLS Listing ID 14606029
Sold Date 08/13/21
Bedrooms 4
Full Baths 2
HOA Y/N None
Total Fin. Sqft 2164
Year Built 1978
Annual Tax Amount $6,107
Lot Size 9,583 Sqft
Acres 0.22
Property Description
Absolutely stunning home that has been completely updated w pool and tons of yard! Ideal location on quiet cul de sac street, and large wooded lot that has no backyard neighbors! As you enter you are greeted by beautiful new luxury vinyl plank wood floors! The kitchen has been completely remodeled w granite countertops, stainless appliances, refrigerator stays, and a super cute built in breakfast bar! Kitchen opens to Large living room that has stone fireplace, and easily can accommodate any amount of furniture! Rare find with 4 oversized bedrooms, and a huge master bedroom that has tons of room! Home also has an enclosed sunroom, storage building, and new paint inside and out!
Location
State TX
County Tarrant
Direction Turn right off of Davis onto Starnes Rd. Take the second left onto Forrest ct. The home is the third on the left in the corner.
Rooms
Dining Room 1
Interior
Interior Features Decorative Lighting, High Speed Internet Available, Wet Bar
Heating Central, Electric
Cooling Ceiling Fan(s), Central Air, Electric
Flooring Carpet, Ceramic Tile, Luxury Vinyl Plank
Fireplaces Number 1
Fireplaces Type Stone, Wood Burning
Equipment Satellite Dish
Appliance Built-in Refrigerator, Dishwasher, Disposal, Double Oven, Electric Cooktop, Microwave, Plumbed for Ice Maker, Water Filter
Heat Source Central, Electric
Laundry Electric Dryer Hookup, Full Size W/D Area, Washer Hookup
Exterior
Exterior Feature Rain Gutters, Storage
Garage Spaces 2.0
Fence Chain Link, Wood
Pool Gunite, In Ground, Pool Sweep
Utilities Available Asphalt, City Sewer, City Water, Curbs
Roof Type Composition
Parking Type Garage Door Opener, Garage Faces Front
Garage Yes
Private Pool 1
Building
Lot Description Cul-De-Sac, Interior Lot, Irregular Lot, Landscaped, Lrg. Backyard Grass, Many Trees
Story One
Foundation Slab
Structure Type Brick
Schools
Elementary Schools Birdville
Middle Schools Smithfield
High Schools Birdville
School District Birdville Isd
Others
Ownership Ronald and Nola Vance
Acceptable Financing Cash, Conventional, FHA, VA Loan
Listing Terms Cash, Conventional, FHA, VA Loan
Financing VA
Read Less Info
Want to know what your home might be worth? Contact us for a FREE valuation!

Our team is ready to help you sell your home for the highest possible price ASAP

©2024 North Texas Real Estate Information Systems.
Bought with Jordan Hennington • ERA Brawn Sterling Real Estate
GET MORE INFORMATION

Realtor/ Real Estate Consultant | License ID: 777336
+1(817) 881-1033 | farren@realtorindfw.com






