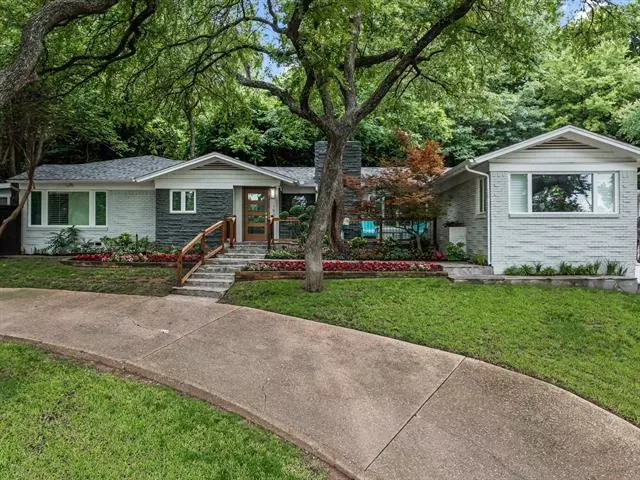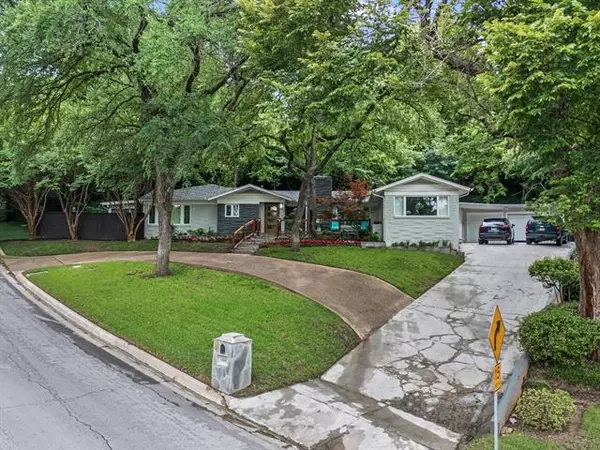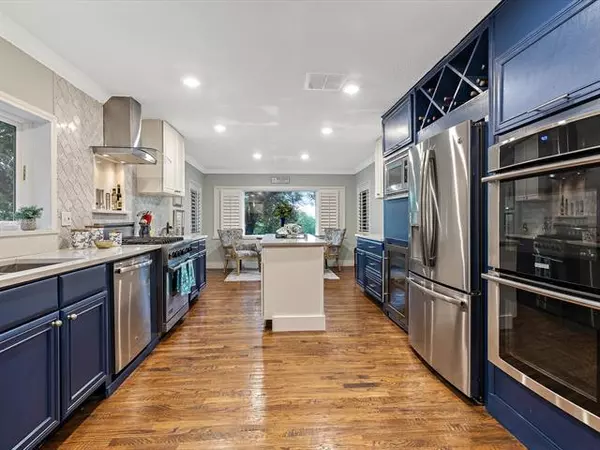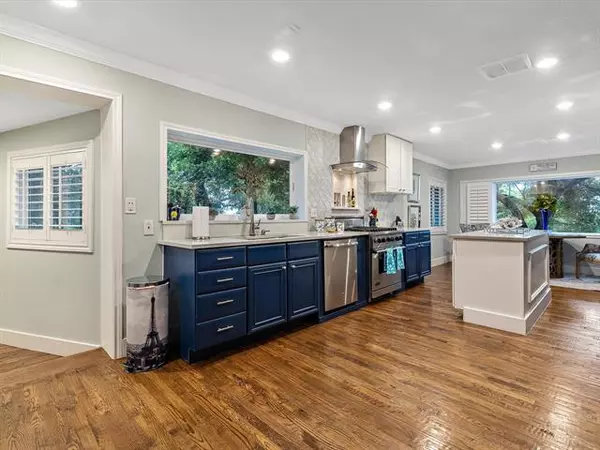$472,000
For more information regarding the value of a property, please contact us for a free consultation.
2 Beds
2 Baths
2,100 SqFt
SOLD DATE : 08/02/2021
Key Details
Property Type Single Family Home
Sub Type Single Family Residence
Listing Status Sold
Purchase Type For Sale
Square Footage 2,100 sqft
Price per Sqft $224
Subdivision Northcrest
MLS Listing ID 14582419
Sold Date 08/02/21
Style Traditional
Bedrooms 2
Full Baths 2
HOA Y/N None
Total Fin. Sqft 2100
Year Built 1951
Annual Tax Amount $7,407
Lot Size 0.280 Acres
Acres 0.28
Lot Dimensions 75x73x143x26x132
Property Description
Gorgeous 2 bedroom home located just off the bricks of Camp Bowie Blvd in the iconic Crestline area of West Fort Worth. Just blocks from Rivercrest Country Club and walking distance from the famous Roy Pope Cafe and Grocery. Quiet neighborhood has sidewalks, parks and lovely historic homes. Complete remodel! Stunning updated interior honors the home & neighborhood with classic high end finishes and beautifully finished hardwood floors. Large galley kitchen, viking stove, cooktop and built in microwave, breakfast area, added office and large family room with fireplace. Master suite with luxury bath and duel walk in closet. utility room and two car garage with spacious driveway. Washer Dryer stay with the home.
Location
State TX
County Tarrant
Direction East on I-30 , Exit Hulen Street and go straight until you hit Merrick St. Take a right and head North on Merrick. House is 1 mile on the left.
Rooms
Dining Room 1
Interior
Interior Features Built-in Wine Cooler, Cable TV Available, Decorative Lighting, High Speed Internet Available
Heating Central, Natural Gas
Cooling Ceiling Fan(s), Central Air, Gas
Flooring Travertine Stone, Wood
Fireplaces Number 1
Fireplaces Type Wood Burning
Appliance Dishwasher, Disposal, Double Oven, Dryer, Gas Oven, Gas Range, Microwave, Plumbed For Gas in Kitchen, Plumbed for Ice Maker, Refrigerator, Washer, Tankless Water Heater, Gas Water Heater
Heat Source Central, Natural Gas
Laundry Gas Dryer Hookup, Washer Hookup
Exterior
Exterior Feature Covered Patio/Porch, Rain Gutters
Garage Spaces 2.0
Fence Wood
Utilities Available Asphalt, City Sewer, City Water, Curbs, Individual Gas Meter, Individual Water Meter, Underground Utilities
Roof Type Composition
Garage Yes
Building
Lot Description Landscaped, Many Trees, Sprinkler System, Subdivision
Story One
Foundation Pillar/Post/Pier
Structure Type Brick,Wood
Schools
Elementary Schools Burtonhill
Middle Schools Mclean
High Schools Arlngtnhts
School District Fort Worth Isd
Others
Restrictions No Known Restriction(s)
Ownership A. Riley
Acceptable Financing Cash, Conventional, FHA, VA Loan
Listing Terms Cash, Conventional, FHA, VA Loan
Financing Conventional
Special Listing Condition Aerial Photo
Read Less Info
Want to know what your home might be worth? Contact us for a FREE valuation!

Our team is ready to help you sell your home for the highest possible price ASAP

©2024 North Texas Real Estate Information Systems.
Bought with Lori Mira • Keller Williams Realty
GET MORE INFORMATION
Realtor/ Real Estate Consultant | License ID: 777336
+1(817) 881-1033 | farren@realtorindfw.com






