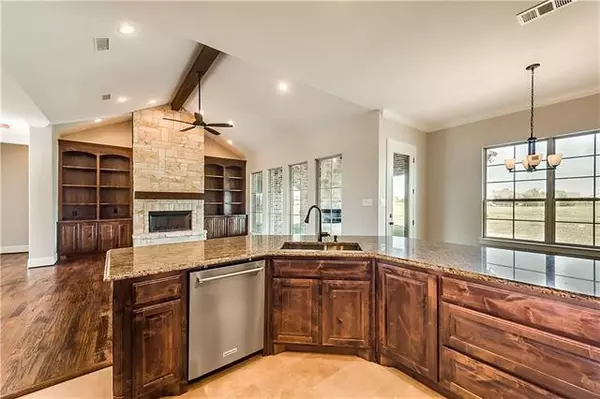$619,900
For more information regarding the value of a property, please contact us for a free consultation.
3 Beds
4 Baths
3,065 SqFt
SOLD DATE : 08/06/2021
Key Details
Property Type Single Family Home
Sub Type Single Family Residence
Listing Status Sold
Purchase Type For Sale
Square Footage 3,065 sqft
Price per Sqft $202
Subdivision High Point Lake Estates, Secti
MLS Listing ID 14609313
Sold Date 08/06/21
Style Traditional
Bedrooms 3
Full Baths 3
Half Baths 1
HOA Fees $49/ann
HOA Y/N Mandatory
Total Fin. Sqft 3065
Year Built 2017
Annual Tax Amount $7,482
Lot Size 1.480 Acres
Acres 1.48
Lot Dimensions 335x201
Property Description
Elegant custom built home located in the quiet & highly sought after neighborhood of High Point Lake Estates! Interior features include vaulted ceilings, great natural lighting throughout, spacious eat-in kitchen with tons of gorgeous cabinetry, granite counters, island, and stainless steel appliances. Master suite includes dual sinks, jetted tub, and a separate shower enclosure. Upstairs living area could be used as fourth bedroom, separate master suite, or game room with storage. Exterior boasts huge covered back patio with Austin stone fireplace that's perfect for entertaining! This home is located on a 1.48 acre lot! Come see this one today!
Location
State TX
County Rockwall
Direction From I-30 head south onto Hwy 205 for 9 miles, left on FM-548, 548 will curve then fork, stay to the right, road turns into Kuban Rd, right onto Lake Estates Dr, right onto Hodges Lake Dr, right onto Wincrest Dr. and 2635 Wincrest Drive will be on the left hand side.
Rooms
Dining Room 1
Interior
Interior Features Cable TV Available, Decorative Lighting, Flat Screen Wiring, High Speed Internet Available, Vaulted Ceiling(s)
Heating Central, Electric
Cooling Attic Fan, Ceiling Fan(s), Central Air, Electric
Flooring Carpet, Stone, Wood
Fireplaces Number 3
Fireplaces Type Stone, Wood Burning
Appliance Dishwasher, Disposal, Electric Cooktop, Electric Oven, Microwave, Vented Exhaust Fan, Electric Water Heater
Heat Source Central, Electric
Laundry Full Size W/D Area
Exterior
Exterior Feature Covered Patio/Porch, Fire Pit, Rain Gutters, Lighting
Garage Spaces 3.0
Carport Spaces 1
Fence None
Utilities Available Aerobic Septic, All Weather Road, City Water, Concrete, Individual Water Meter, Septic, Underground Utilities
Waterfront Description Lake Front - Common Area
Roof Type Composition
Garage Yes
Building
Lot Description Acreage, Landscaped, Lrg. Backyard Grass, Sprinkler System
Story Two
Foundation Slab
Structure Type Brick
Schools
Elementary Schools Ouida Springer
Middle Schools Cain
High Schools Heath
School District Rockwall Isd
Others
Ownership See Agent
Acceptable Financing Cash, Conventional, FHA, VA Loan
Listing Terms Cash, Conventional, FHA, VA Loan
Financing Conventional
Read Less Info
Want to know what your home might be worth? Contact us for a FREE valuation!

Our team is ready to help you sell your home for the highest possible price ASAP

©2025 North Texas Real Estate Information Systems.
Bought with Heather Castro • Mason Real Estate Company
GET MORE INFORMATION
Realtor/ Real Estate Consultant | License ID: 777336
+1(817) 881-1033 | farren@realtorindfw.com






