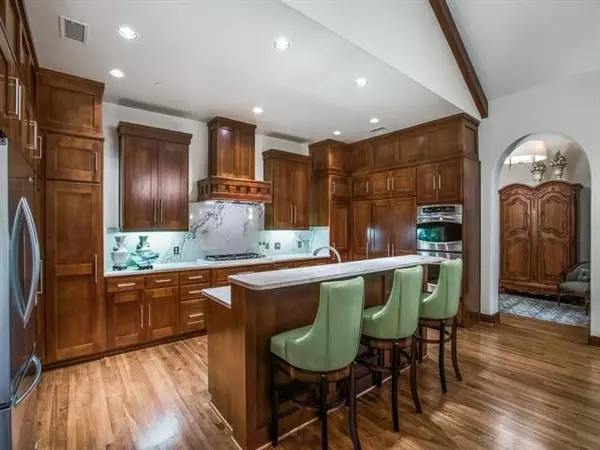$850,000
For more information regarding the value of a property, please contact us for a free consultation.
3 Beds
4 Baths
2,848 SqFt
SOLD DATE : 07/09/2021
Key Details
Property Type Townhouse
Sub Type Townhouse
Listing Status Sold
Purchase Type For Sale
Square Footage 2,848 sqft
Price per Sqft $298
Subdivision Willow Bend Park Ph Three
MLS Listing ID 14584759
Sold Date 07/09/21
Bedrooms 3
Full Baths 3
Half Baths 1
HOA Fees $500/mo
HOA Y/N Mandatory
Total Fin. Sqft 2848
Year Built 2011
Annual Tax Amount $13,266
Lot Size 5,227 Sqft
Acres 0.12
Property Description
Custom designed lock and leave home in prestigious Willow Bend Park subdivision. Master and second bedroom on first floor. Third bedroom and bath on second floor plus walkin attic. The kitchen, dining area, bar, and living room are one large area, which looks out on large covered side patio area. There is a small office off of front bedroom. Separate utility area. Lots of storage. This home has been incapsulated with foam when built making it very energy efficient. There is a drip irrigation system maintaining the landscape. This home is just a few minutes from Park and the Tollway.Willow Bend Park is a zoned townhome subdivision containing 61 homes.
Location
State TX
County Collin
Direction Park Blvd to Shaddock Blvd. Take first left on Burgandy St. Home will be on left side of street.
Rooms
Dining Room 1
Interior
Interior Features Built-in Wine Cooler, Cable TV Available, Flat Screen Wiring, High Speed Internet Available, Vaulted Ceiling(s), Wet Bar
Heating Central, Natural Gas
Cooling Ceiling Fan(s), Central Air, Electric
Flooring Carpet, Marble, Wood
Fireplaces Number 1
Fireplaces Type Gas Starter, Masonry
Appliance Convection Oven, Dishwasher, Disposal, Double Oven, Dryer, Electric Oven, Gas Cooktop, Plumbed for Ice Maker, Refrigerator, Washer, Gas Water Heater
Heat Source Central, Natural Gas
Exterior
Garage Spaces 2.0
Utilities Available Alley, City Sewer, City Water, Concrete, Curbs, Individual Gas Meter, Individual Water Meter, Sidewalk, Underground Utilities
Roof Type Composition
Parking Type Garage, Garage Faces Rear
Garage Yes
Building
Story Two
Foundation Slab
Structure Type Brick
Schools
Elementary Schools Centennial
Middle Schools Renner
High Schools Plano West
School District Plano Isd
Others
Ownership Muns Enterprises
Acceptable Financing Cash, Conventional
Listing Terms Cash, Conventional
Financing Cash
Special Listing Condition Deed Restrictions
Read Less Info
Want to know what your home might be worth? Contact us for a FREE valuation!

Our team is ready to help you sell your home for the highest possible price ASAP

©2024 North Texas Real Estate Information Systems.
Bought with Ivy Boland • RE/MAX Premier
GET MORE INFORMATION

Realtor/ Real Estate Consultant | License ID: 777336
+1(817) 881-1033 | farren@realtorindfw.com






