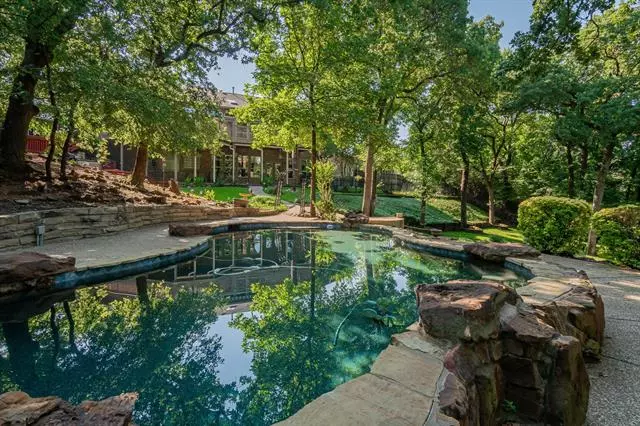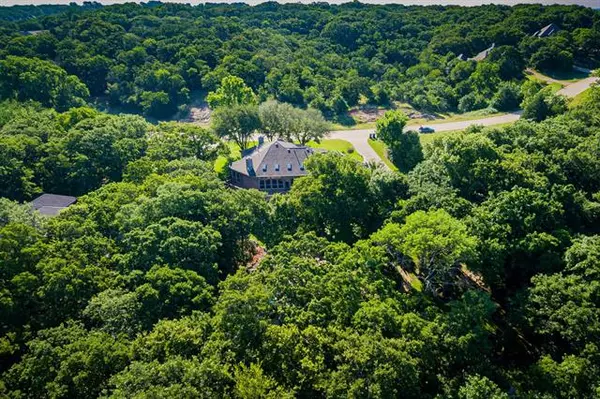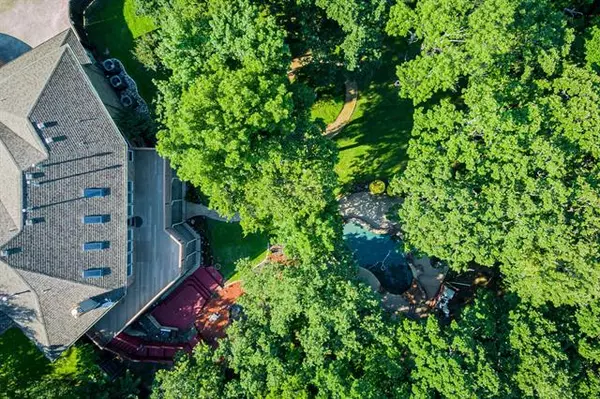$750,000
For more information regarding the value of a property, please contact us for a free consultation.
4 Beds
4 Baths
3,633 SqFt
SOLD DATE : 07/22/2021
Key Details
Property Type Single Family Home
Sub Type Single Family Residence
Listing Status Sold
Purchase Type For Sale
Square Footage 3,633 sqft
Price per Sqft $206
Subdivision Hidden Valley Country Estates
MLS Listing ID 14602178
Sold Date 07/22/21
Style Traditional
Bedrooms 4
Full Baths 4
HOA Y/N None
Total Fin. Sqft 3633
Year Built 1993
Annual Tax Amount $13,272
Lot Size 1.270 Acres
Acres 1.27
Property Description
EXQUISITE SECLUDED BACKYARD with hundreds of TREES! Relax on the patio or balcony & enjoy your private oasis with SPARKLING POOL and stunning landscaping. Gorgeous open interior has HARDWOOD FLOORING, FRESH PAINT, neutral colors, BUILT-INS, decorative beams & moldings & tons of windows overlooking the beautiful yard. Home boasts 2 beautiful fireplaces. Kitchen features modern cabinetry & GRANITE COUNTERTOPS. Master retreat has dual vanities & JETTED TUB. Home is handicap accessible with motorized chair that goes to the lower level. 50x15 basement area with nine built-in locked closets, TONS OF STORAGE! Full bathroom off basement & two dehumidifiers in the basement. 23 windows replaced 2020!
Location
State TX
County Denton
Direction GPS: 3913 Valley View Ln, Flower Mound, TX 75022
Rooms
Dining Room 2
Interior
Interior Features Cable TV Available, Decorative Lighting, High Speed Internet Available, Sound System Wiring, Vaulted Ceiling(s), Wainscoting
Heating Central, Electric, Humidity Control
Cooling Ceiling Fan(s), Central Air, Electric, Humidity Control
Flooring Carpet, Ceramic Tile, Wood
Fireplaces Number 2
Fireplaces Type Brick, Gas Logs, Gas Starter, Wood Burning
Equipment Intercom
Appliance Built-in Gas Range, Built-in Refrigerator, Dishwasher, Disposal, Electric Cooktop, Electric Oven, Microwave, Plumbed for Ice Maker, Tankless Water Heater, Gas Water Heater
Heat Source Central, Electric, Humidity Control
Laundry Electric Dryer Hookup, Full Size W/D Area, Washer Hookup
Exterior
Exterior Feature Attached Grill, Balcony, Covered Patio/Porch, Garden(s), Rain Gutters, Lighting, Outdoor Living Center, Storage
Garage Spaces 2.0
Fence Wrought Iron, Wood
Pool Gunite, Heated, In Ground, Pool Sweep, Water Feature
Utilities Available City Sewer, City Water, Curbs, Sidewalk
Waterfront Description Creek
Roof Type Composition
Garage Yes
Private Pool 1
Building
Lot Description Acreage, Landscaped, Lrg. Backyard Grass, Many Trees, Sprinkler System
Story Two
Foundation Slab
Structure Type Brick
Schools
Elementary Schools Liberty
Middle Schools Mckamy
High Schools Flower Mound
School District Lewisville Isd
Others
Ownership Marguerite V C Trixler Trust
Acceptable Financing Cash, Conventional, FHA, VA Loan
Listing Terms Cash, Conventional, FHA, VA Loan
Financing Conventional
Read Less Info
Want to know what your home might be worth? Contact us for a FREE valuation!

Our team is ready to help you sell your home for the highest possible price ASAP

©2025 North Texas Real Estate Information Systems.
Bought with Colleen Frost • Colleen Frost Real Estate Serv
GET MORE INFORMATION
Realtor/ Real Estate Consultant | License ID: 777336
+1(817) 881-1033 | farren@realtorindfw.com






