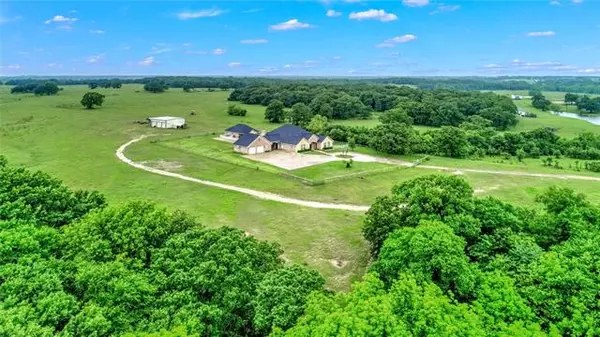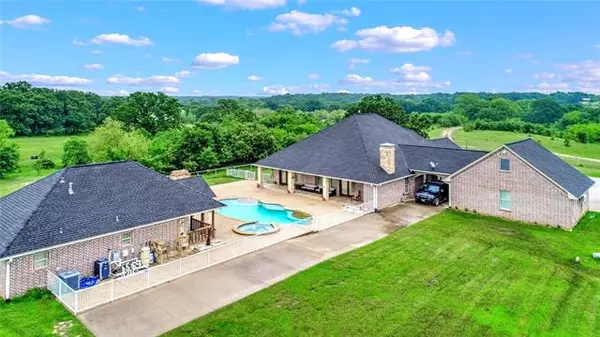$799,000
For more information regarding the value of a property, please contact us for a free consultation.
3 Beds
4 Baths
3,312 SqFt
SOLD DATE : 07/19/2021
Key Details
Property Type Single Family Home
Sub Type Single Family Residence
Listing Status Sold
Purchase Type For Sale
Square Footage 3,312 sqft
Price per Sqft $241
Subdivision Bell Joseph H A-G1538
MLS Listing ID 14587204
Sold Date 07/19/21
Style Traditional
Bedrooms 3
Full Baths 3
Half Baths 1
HOA Y/N None
Total Fin. Sqft 3312
Year Built 2007
Annual Tax Amount $9,491
Lot Size 10.000 Acres
Acres 10.0
Property Description
Come escape the ordinary hustle and bustle and enjoy your own 10 acres of country living. Inviting custom home presents a unique opportunity to own two homes on one property.The guest home is approximately 1,000 sqft with a full size living area, bedroom and one bath. In the main home you will find outstanding wood flooring throughout with a jaw dropping master suite. Sitting area, fireplace and copper tub makes this your own spa. The kitchen has all of the amenities and an attention getting stove surrounded with stone accents. In the back you will find an outdoor living area with a pool, fireplace, and views of the surrounding acreage. Come explore all of the opportunities this private paradise has to offer!
Location
State TX
County Grayson
Direction Take 377 North from Whitesboro to Sandusky Road. Take Sandusky road West to Ranch Road. After Ranch Road turns North property is on West side of road.
Rooms
Dining Room 2
Interior
Interior Features Built-in Wine Cooler, Decorative Lighting, Flat Screen Wiring, High Speed Internet Available, Other, Sound System Wiring, Vaulted Ceiling(s)
Heating Central, Natural Gas
Cooling Ceiling Fan(s), Central Air, Electric
Flooring Concrete, Wood
Fireplaces Number 4
Fireplaces Type Gas Logs, Master Bedroom, Metal, Stone, Wood Burning
Appliance Commercial Grade Range, Commercial Grade Vent, Dishwasher, Disposal, Double Oven, Electric Oven, Gas Cooktop, Ice Maker, Microwave, Plumbed For Gas in Kitchen, Plumbed for Ice Maker, Refrigerator, Warming Drawer, Tankless Water Heater, Gas Water Heater
Heat Source Central, Natural Gas
Laundry Electric Dryer Hookup, Full Size W/D Area, Washer Hookup
Exterior
Exterior Feature Covered Patio/Porch, Fire Pit, Other, Outdoor Living Center, RV/Boat Parking
Garage Spaces 3.0
Fence Partial, Pipe
Pool Gunite, Heated, In Ground, Pool/Spa Combo, Salt Water, Separate Spa/Hot Tub, Water Feature
Utilities Available Aerobic Septic, All Weather Road, Asphalt, City Water
Roof Type Composition
Parking Type Circular Driveway, Garage, Garage Faces Side, Open, Other, Oversized
Garage Yes
Private Pool 1
Building
Lot Description Acreage, Few Trees, Landscaped, Lrg. Backyard Grass, Pasture
Story One
Foundation Slab
Structure Type Brick,Rock/Stone
Schools
Elementary Schools Whitesboro
Middle Schools Whitesboro
High Schools Whitesboro
School District Whitesboro Isd
Others
Restrictions No Known Restriction(s)
Ownership Bailey
Acceptable Financing Cash, Conventional
Listing Terms Cash, Conventional
Financing Conventional
Special Listing Condition Aerial Photo, Survey Available
Read Less Info
Want to know what your home might be worth? Contact us for a FREE valuation!

Our team is ready to help you sell your home for the highest possible price ASAP

©2024 North Texas Real Estate Information Systems.
Bought with Cheryl Bowers • RE/MAX First Realty III
GET MORE INFORMATION

Realtor/ Real Estate Consultant | License ID: 777336
+1(817) 881-1033 | farren@realtorindfw.com






