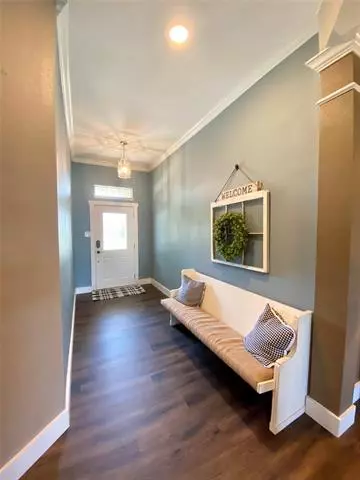$299,900
For more information regarding the value of a property, please contact us for a free consultation.
4 Beds
2 Baths
2,041 SqFt
SOLD DATE : 06/28/2021
Key Details
Property Type Single Family Home
Sub Type Single Family Residence
Listing Status Sold
Purchase Type For Sale
Square Footage 2,041 sqft
Price per Sqft $146
Subdivision Trails Of Chestnut Meadow Ph 3
MLS Listing ID 14579808
Sold Date 06/28/21
Style Traditional
Bedrooms 4
Full Baths 2
HOA Fees $36/ann
HOA Y/N Mandatory
Total Fin. Sqft 2041
Year Built 2006
Annual Tax Amount $5,637
Lot Size 8,624 Sqft
Acres 0.198
Property Description
HIGHEST AND BEST due by 10pm on Saturday, May 29. Immaculate 4 Bedroom, 2 Bathroom home in Trails of Chestnut Meadows. Great open floor plan with large kitchen, living room and dining room. Built in work space that is perfect for homework. Spacious master suite that includes separate tub and shower with a huge walk-in closet. Roof replaced within past month, Luxury vinyl plank throughout home with vinyl in bathrooms. Updated microwave, dishwasher and refrigerator to stay with accepted offer. So many extras. Do not wait. All information deemed reliable. Responsibility of buyer or buyers agent to verify all information, including taxes, schools and sq footage.
Location
State TX
County Kaufman
Community Community Pool, Greenbelt, Jogging Path/Bike Path, Lake, Other, Park, Playground
Direction GPS
Rooms
Dining Room 2
Interior
Interior Features Cable TV Available, Decorative Lighting, High Speed Internet Available, Other
Heating Central, Natural Gas
Cooling Ceiling Fan(s), Central Air, Electric
Flooring Luxury Vinyl Plank, Vinyl
Appliance Dishwasher, Disposal, Electric Range, Microwave, Plumbed for Ice Maker, Refrigerator, Gas Water Heater
Heat Source Central, Natural Gas
Exterior
Exterior Feature Covered Patio/Porch
Garage Spaces 2.0
Fence Wood
Community Features Community Pool, Greenbelt, Jogging Path/Bike Path, Lake, Other, Park, Playground
Utilities Available City Sewer, City Water, Concrete, Curbs, Individual Water Meter, Sidewalk
Roof Type Composition
Parking Type 2-Car Double Doors, Garage, Garage Faces Front
Garage Yes
Building
Lot Description Interior Lot, Landscaped
Story One
Foundation Slab
Structure Type Brick,Siding
Schools
Elementary Schools Claybon
Middle Schools Warren
High Schools Forney
School District Forney Isd
Others
Restrictions Development
Ownership ask agent
Acceptable Financing Cash, Conventional, FHA
Listing Terms Cash, Conventional, FHA
Financing FHA
Special Listing Condition Survey Available
Read Less Info
Want to know what your home might be worth? Contact us for a FREE valuation!

Our team is ready to help you sell your home for the highest possible price ASAP

©2024 North Texas Real Estate Information Systems.
Bought with Jennifer Day • Berkshire HathawayHS PenFed TX
GET MORE INFORMATION

Realtor/ Real Estate Consultant | License ID: 777336
+1(817) 881-1033 | farren@realtorindfw.com






