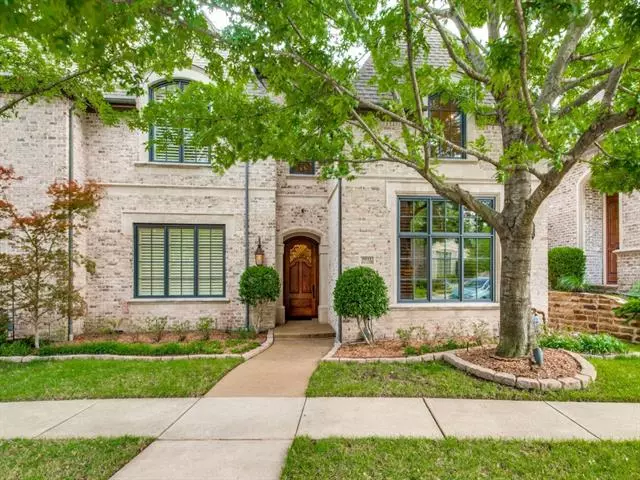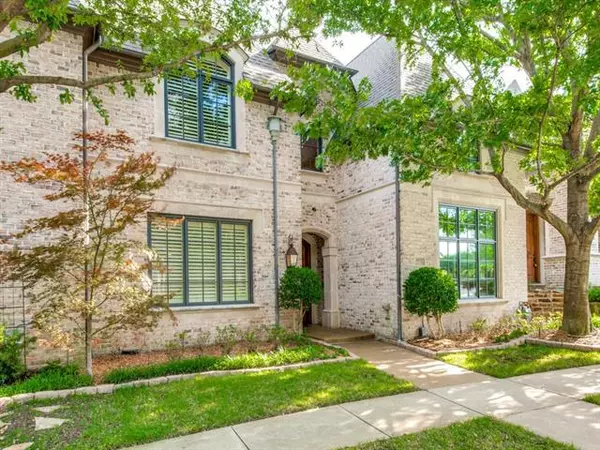$950,000
For more information regarding the value of a property, please contact us for a free consultation.
3 Beds
4 Baths
3,643 SqFt
SOLD DATE : 06/24/2021
Key Details
Property Type Townhouse
Sub Type Townhouse
Listing Status Sold
Purchase Type For Sale
Square Footage 3,643 sqft
Price per Sqft $260
Subdivision Willow Bend Park Ph Three
MLS Listing ID 14572965
Sold Date 06/24/21
Bedrooms 3
Full Baths 3
Half Baths 1
HOA Fees $500/mo
HOA Y/N Mandatory
Total Fin. Sqft 3643
Year Built 2007
Annual Tax Amount $15,844
Lot Size 4,791 Sqft
Acres 0.11
Lot Dimensions 112 x 45 x 104 x 46
Property Description
This immaculate Executive Home faces park w gazebo.Large Red Oak Trees in front & back.This 3 -3.1-2 home has all the extras:real wood floors,large cast stone family room fireplace,media room,5 chandeliers,Wolf Gas Stove,Sub Zero Refrig,stone-granite counters,stone floors,marble floors,marble shower,jetted tub,huge custom master closet w extra storage room,winding staircase,LED Can Lights thru-out,custom study w stain grade accoutrements & French Doors,22-foot vaulted ceilings w beams in formal living room & study.Seller added over 70k in upgrades:36kw whole house Generac w automatic transfer switch,plantation shutters, whole house entertainment system & watercop system. Near fine dining,great shopping & parks
Location
State TX
County Collin
Direction Take Park Road East from The Dallas North Toll Road. Turn left on Shaddock Blvd., Turn left again on Burgandy Street.
Rooms
Dining Room 2
Interior
Interior Features Cable TV Available, High Speed Internet Available, Sound System Wiring
Heating Central, Natural Gas, Zoned
Cooling Ceiling Fan(s), Central Air, Electric, Zoned
Flooring Carpet, Marble, Stone, Wood
Fireplaces Number 1
Fireplaces Type Gas Starter
Appliance Built-in Refrigerator, Commercial Grade Range, Microwave, Plumbed for Ice Maker, Water Filter, Gas Water Heater
Heat Source Central, Natural Gas, Zoned
Laundry Full Size W/D Area
Exterior
Exterior Feature Covered Patio/Porch
Garage Spaces 2.0
Fence Wrought Iron
Utilities Available City Sewer, City Water, Underground Utilities
Roof Type Composition
Parking Type 2-Car Double Doors, Epoxy Flooring, Garage Door Opener, Garage Faces Rear
Garage Yes
Building
Lot Description Corner Lot, Park View, Sprinkler System
Story Two
Foundation Slab
Structure Type Brick
Schools
Elementary Schools Centennial
Middle Schools Renner
High Schools Plano West
School District Plano Isd
Others
Ownership James R Curtis
Acceptable Financing Cash, Conventional
Listing Terms Cash, Conventional
Financing Conventional
Read Less Info
Want to know what your home might be worth? Contact us for a FREE valuation!

Our team is ready to help you sell your home for the highest possible price ASAP

©2024 North Texas Real Estate Information Systems.
Bought with Jan Richey • Keller Williams Frisco Stars
GET MORE INFORMATION

Realtor/ Real Estate Consultant | License ID: 777336
+1(817) 881-1033 | farren@realtorindfw.com






