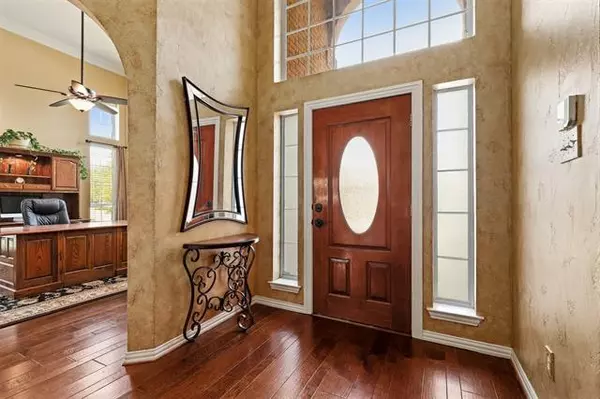$775,000
For more information regarding the value of a property, please contact us for a free consultation.
4 Beds
4 Baths
3,715 SqFt
SOLD DATE : 06/18/2021
Key Details
Property Type Single Family Home
Sub Type Single Family Residence
Listing Status Sold
Purchase Type For Sale
Square Footage 3,715 sqft
Price per Sqft $208
Subdivision South Lake Hills Add
MLS Listing ID 14577863
Sold Date 06/18/21
Style Traditional
Bedrooms 4
Full Baths 3
Half Baths 1
HOA Fees $14/ann
HOA Y/N Mandatory
Total Fin. Sqft 3715
Year Built 1994
Annual Tax Amount $14,823
Lot Size 0.460 Acres
Acres 0.46
Property Description
Offer deadline - May, 21st at 5p - Beautiful spacious home with large backyard & a serene pool is a First See! Great curb appeal sets the tone of this impressive 2 story brick home. Lots of windows provide tons of light & the high ceilings add to the open, airy feel of this warm & inviting home. 4 bdrms, 3.5 baths with a downstairs office & much desired primary bdrm downstairs. Huge primary bdrm has a palladium window, 2 walk-in closets & a fully updated bath with frameless shower, jetted tub & separate vanities. Upstairs has a loft sitting area, a massive 28' x 24' flex space-game room with built-in cabinetry, 3 bdrms. Backyard paradise with pool that has a peaceful water feature & plenty of extra green space.
Location
State TX
County Tarrant
Direction From S. White Chapel Rd,Head west on W Continental Blvd toward Independence CtTurn right on Southlake Hills DrTurn left on Northridge DrTurn right on Hillcrest TrailDestination will be on the Right.
Rooms
Dining Room 1
Interior
Interior Features Cable TV Available, Decorative Lighting, High Speed Internet Available, Loft, Vaulted Ceiling(s), Wet Bar
Heating Central, Natural Gas
Cooling Ceiling Fan(s), Central Air, Electric
Flooring Carpet, Ceramic Tile, Laminate, Marble, Wood, Wood Under Carpet
Fireplaces Number 1
Fireplaces Type Brick, Gas Logs, Gas Starter, Insert, Stone
Appliance Built-in Refrigerator, Convection Oven, Dishwasher, Disposal, Electric Cooktop, Electric Oven, Electric Range, Microwave, Plumbed for Ice Maker, Vented Exhaust Fan, Gas Water Heater
Heat Source Central, Natural Gas
Laundry Electric Dryer Hookup, Full Size W/D Area, Gas Dryer Hookup, Washer Hookup
Exterior
Exterior Feature Covered Patio/Porch, Rain Gutters
Garage Spaces 3.0
Fence Metal, Wood
Pool Diving Board, Fenced, Gunite, In Ground, Salt Water, Pool Sweep, Water Feature
Utilities Available All Weather Road, City Sewer, City Water, Concrete, Curbs, Individual Gas Meter, Individual Water Meter
Roof Type Composition
Parking Type 2-Car Double Doors, Garage Door Opener, Garage, Oversized
Garage Yes
Private Pool 1
Building
Lot Description Cul-De-Sac, Few Trees, Landscaped, Lrg. Backyard Grass, Sprinkler System, Subdivision
Story Two
Foundation Slab
Structure Type Brick,Frame,Siding,Wood
Schools
Elementary Schools Carroll
Middle Schools Dawson
High Schools Carroll
School District Carroll Isd
Others
Restrictions Architectural
Ownership on file
Acceptable Financing Cash, Conventional, FHA, VA Loan
Listing Terms Cash, Conventional, FHA, VA Loan
Financing Conventional
Read Less Info
Want to know what your home might be worth? Contact us for a FREE valuation!

Our team is ready to help you sell your home for the highest possible price ASAP

©2024 North Texas Real Estate Information Systems.
Bought with Julie Gray • Ebby Halliday, REALTORS
GET MORE INFORMATION

Realtor/ Real Estate Consultant | License ID: 777336
+1(817) 881-1033 | farren@realtorindfw.com






