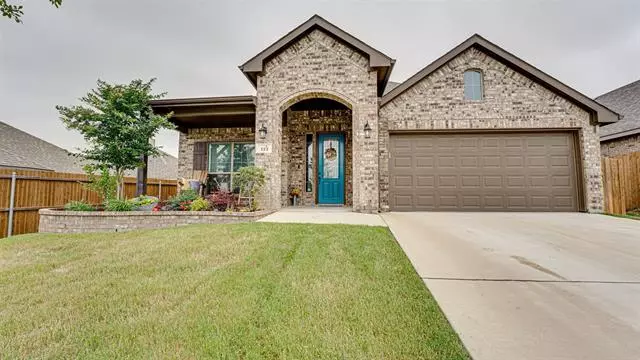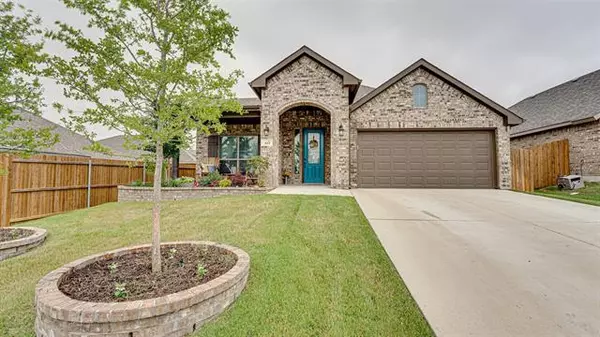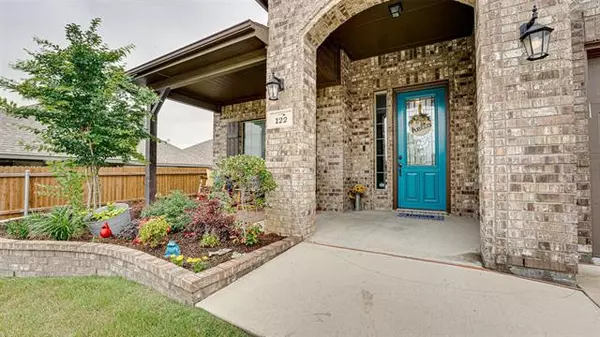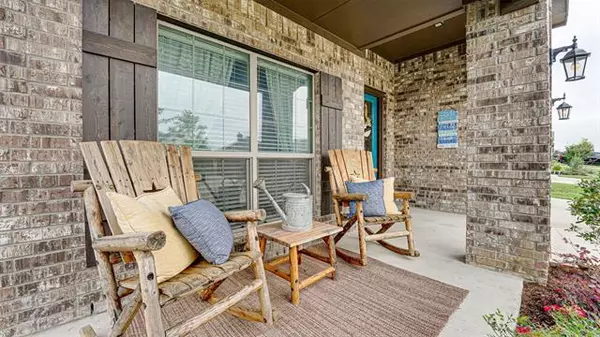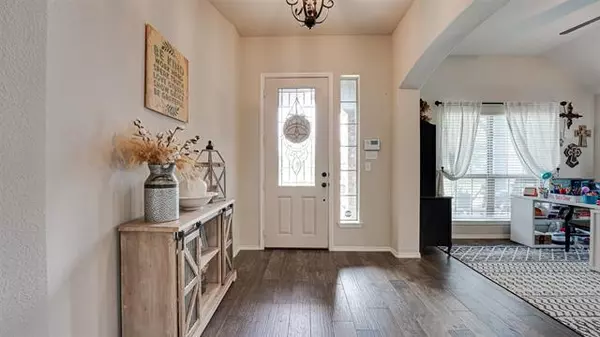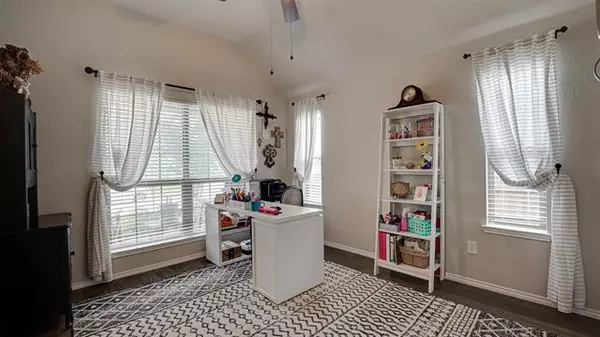$329,000
For more information regarding the value of a property, please contact us for a free consultation.
3 Beds
2 Baths
2,222 SqFt
SOLD DATE : 07/02/2021
Key Details
Property Type Single Family Home
Sub Type Single Family Residence
Listing Status Sold
Purchase Type For Sale
Square Footage 2,222 sqft
Price per Sqft $148
Subdivision Settlers Glen
MLS Listing ID 14591470
Sold Date 07/02/21
Style Traditional
Bedrooms 3
Full Baths 2
HOA Fees $24/ann
HOA Y/N Mandatory
Total Fin. Sqft 2222
Year Built 2018
Lot Size 8,276 Sqft
Acres 0.19
Property Description
Meticulous attention to upgrades and pride of ownership, illuminate this home, on a premium, 0.19 acre lot. The kitchen boasts a granite island and built-in desk, embracing a gathering place with great storage. A bumped-out window seat, including custom vinyl seat cushions, by a large picture window, creates a cozy nook. The 3-sided wood burning fireplace, along with a Quorum Windmill Ceiling Fan, create a distinctive, welcoming area. French doors open into an office. The spacious master bedroom, along with the ensuite, includes a rain glass window for a relaxing privacy bath. Split bedroom plan. The second bathroom includes a deep tub and two sinks. Buyer and Buyer's Agent to verify all information.
Location
State TX
County Ellis
Community Playground
Direction From I-35 South, exit Highway 287 N, turn right on Ovilla Rd-FM 664, right on Valley View Drive, right on Old Spanish Trail to home on the left.
Rooms
Dining Room 1
Interior
Interior Features Cable TV Available, Central Vacuum, Decorative Lighting, Flat Screen Wiring, High Speed Internet Available, Smart Home System, Vaulted Ceiling(s)
Heating Central, Electric
Cooling Ceiling Fan(s), Central Air, Electric
Flooring Carpet, Ceramic Tile, Wood
Fireplaces Number 1
Fireplaces Type See Through Fireplace, Wood Burning
Appliance Dishwasher, Disposal, Electric Cooktop, Electric Oven, Microwave, Plumbed for Ice Maker, Electric Water Heater
Heat Source Central, Electric
Laundry Full Size W/D Area
Exterior
Exterior Feature Covered Patio/Porch, Rain Gutters
Garage Spaces 2.0
Fence Wood
Community Features Playground
Utilities Available All Weather Road, City Sewer, City Water, Concrete, Curbs
Roof Type Composition
Garage Yes
Building
Lot Description Few Trees, Interior Lot, Landscaped, Lrg. Backyard Grass, Sprinkler System, Subdivision
Story One
Foundation Slab
Structure Type Brick
Schools
Elementary Schools Wedgeworth
Middle Schools Finley
High Schools Waxahachie
School District Waxahachie Isd
Others
Ownership Sara Denney
Acceptable Financing Cash, Conventional, FHA, VA Loan
Listing Terms Cash, Conventional, FHA, VA Loan
Financing FHA
Special Listing Condition Aerial Photo, Survey Available
Read Less Info
Want to know what your home might be worth? Contact us for a FREE valuation!

Our team is ready to help you sell your home for the highest possible price ASAP

©2024 North Texas Real Estate Information Systems.
Bought with Sarondia Vidrine • Keller Williams Frisco Stars
GET MORE INFORMATION
Realtor/ Real Estate Consultant | License ID: 777336
+1(817) 881-1033 | farren@realtorindfw.com

