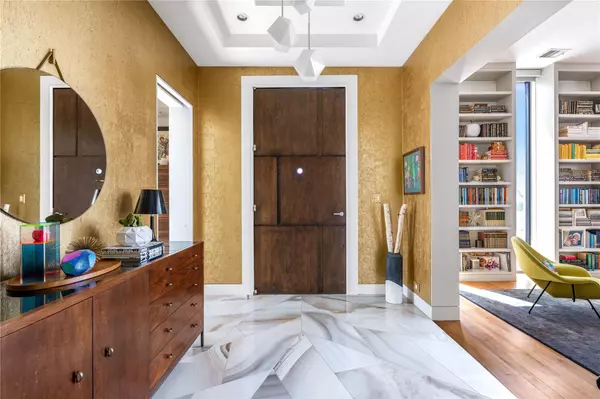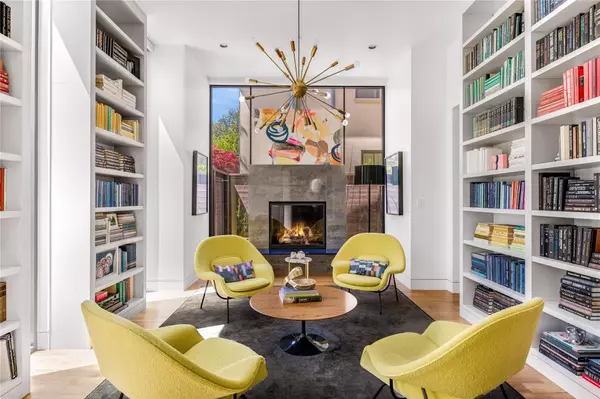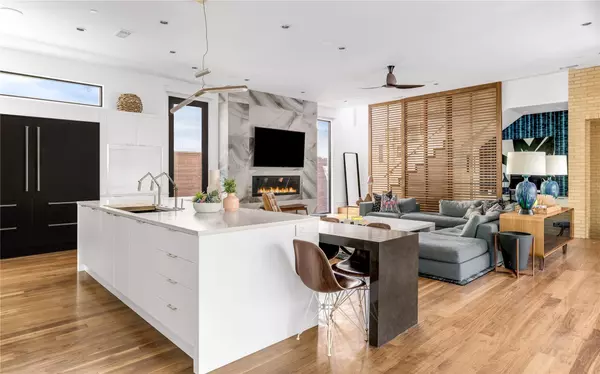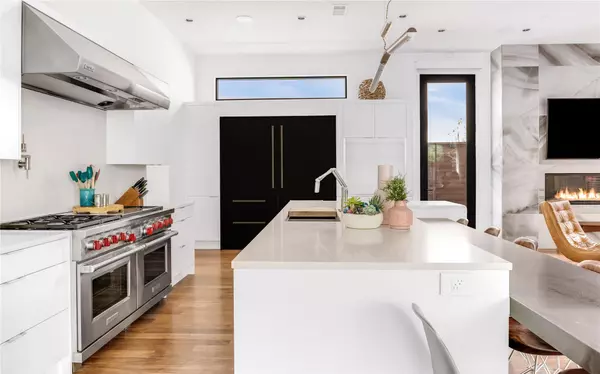$3,495,000
For more information regarding the value of a property, please contact us for a free consultation.
6 Beds
8 Baths
6,833 SqFt
SOLD DATE : 06/30/2021
Key Details
Property Type Single Family Home
Sub Type Single Family Residence
Listing Status Sold
Purchase Type For Sale
Square Footage 6,833 sqft
Price per Sqft $511
Subdivision University Heights
MLS Listing ID 14549973
Sold Date 06/30/21
Style Contemporary/Modern
Bedrooms 6
Full Baths 7
Half Baths 1
HOA Y/N None
Total Fin. Sqft 6833
Year Built 2013
Annual Tax Amount $64,684
Lot Size 10,497 Sqft
Acres 0.241
Lot Dimensions 70 x 150
Property Description
Live in style in the University Park fairway. Stunning 6,833sf family home features 6 beds & 7.1 baths with guest suite down, study, 2 game rooms & more. Incredible custom finishes include auto shades, walnut floors & 3 fireplaces. High-end kitchen features SubZeroWolf appliances, wine fridges, sonic ice-maker & 2 dishwashers. Large master suite offers sitting area with fireplace, spa bath retreat & oversized designer closet. Slide open patio doors to experience the covered outdoor living area complete with motorized screens & putting green. Room for a pool. Completed by Robert Elliott Custom Homes in 2015, this show-stopping modern home has been featured on the pages of D Home and HGTV Magazine. A must-see!
Location
State TX
County Dallas
Direction University Park Fairway between Turtle Creek and Thackery.
Rooms
Dining Room 2
Interior
Interior Features Built-in Wine Cooler, Flat Screen Wiring, High Speed Internet Available, Smart Home System, Wet Bar
Heating Central, Natural Gas, Zoned
Cooling Central Air, Electric, Zoned
Flooring Carpet, Wood
Fireplaces Number 3
Fireplaces Type Gas Starter, Master Bedroom
Appliance Built-in Refrigerator, Convection Oven, Dishwasher, Disposal, Double Oven, Electric Oven, Gas Cooktop, Ice Maker, Microwave, Plumbed for Ice Maker, Vented Exhaust Fan
Heat Source Central, Natural Gas, Zoned
Laundry Full Size W/D Area
Exterior
Exterior Feature Attached Grill, Covered Patio/Porch, Rain Gutters, Lighting, Outdoor Living Center
Garage Spaces 2.0
Fence Wood
Utilities Available City Sewer, City Water, Sidewalk
Roof Type Metal
Parking Type 2-Car Single Doors, Epoxy Flooring, Garage Door Opener
Garage Yes
Building
Lot Description Interior Lot, Landscaped, Sprinkler System
Story Three Or More
Foundation Pillar/Post/Pier
Structure Type Brick
Schools
Elementary Schools Hyer
Middle Schools Highland Park
High Schools Highland Park
School District Highland Park Isd
Others
Ownership See Agent
Acceptable Financing Cash, Conventional
Listing Terms Cash, Conventional
Financing Conventional
Read Less Info
Want to know what your home might be worth? Contact us for a FREE valuation!

Our team is ready to help you sell your home for the highest possible price ASAP

©2024 North Texas Real Estate Information Systems.
Bought with Allie Beth Allman • Allie Beth Allman & Assoc.
GET MORE INFORMATION

Realtor/ Real Estate Consultant | License ID: 777336
+1(817) 881-1033 | farren@realtorindfw.com






